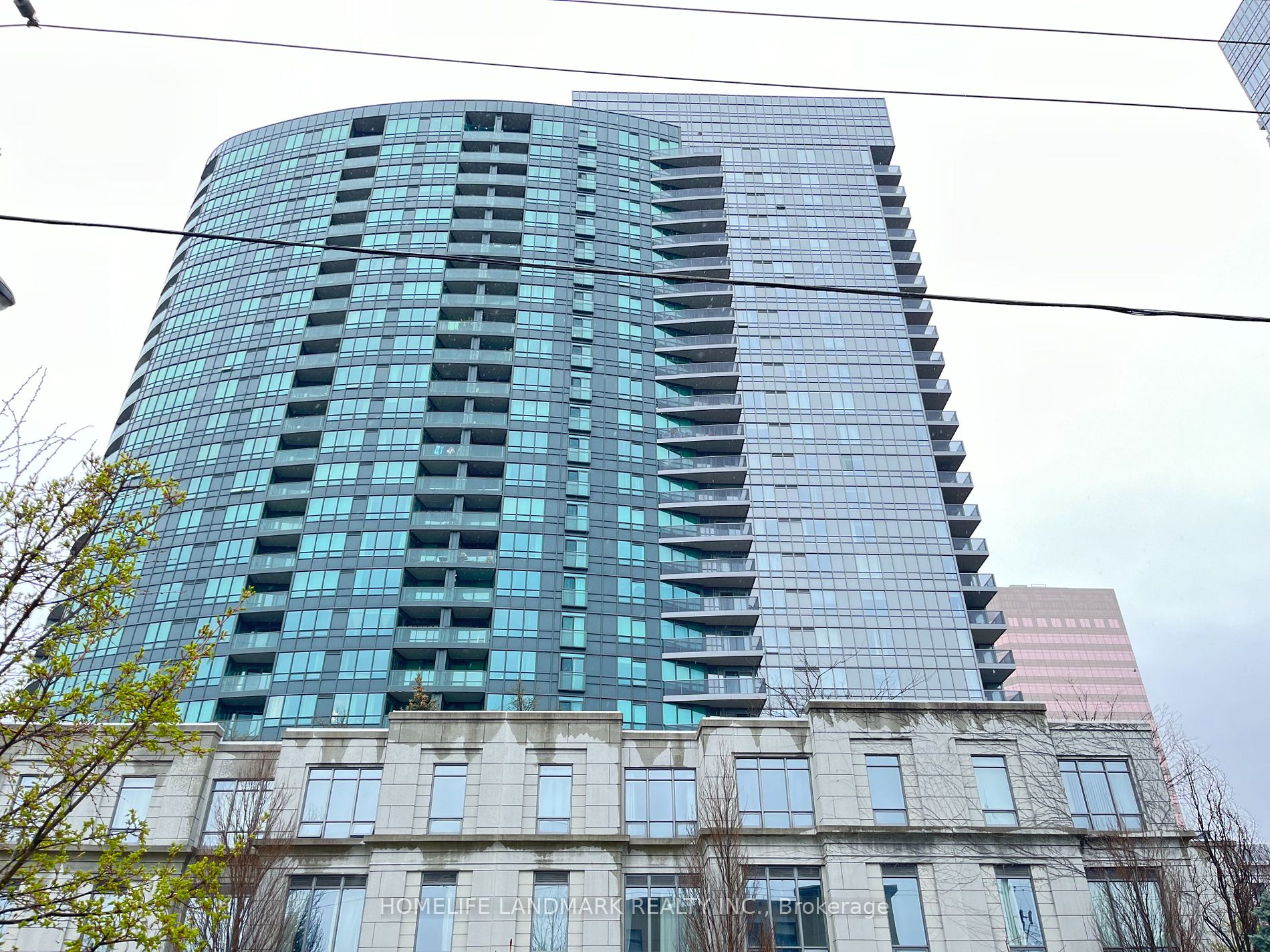
1123-25 Greenview Ave (Yonge/Finch)
Price: $2,700/Monthly
Status: For Rent/Lease
MLS®#: C8279480
- Community:Newtonbrook West
- City:Toronto
- Type:Condominium
- Style:Condo Apt (Apartment)
- Beds:1+1
- Bath:1
- Size:600-699 Sq Ft
- Garage:Underground
Features:
- ExteriorConcrete
- HeatingHeating Included, Forced Air, Gas
- Sewer/Water SystemsWater Included
- AmenitiesConcierge, Exercise Room, Guest Suites, Indoor Pool, Party/Meeting Room, Visitor Parking
- Lot FeaturesPrivate Entrance
- Extra FeaturesCommon Elements Included
- CaveatsApplication Required, Deposit Required, Credit Check, Employment Letter, Lease Agreement, References Required
Listing Contracted With: HOMELIFE LANDMARK REALTY INC.
Description
Gorgeous Luxury Condo In The Heart Of North York. 1 Bedroom + Den, Den Can Be Used As 2nd Bedrm With French Doors. East City View, Open Balcony, Functional Layout, Large Windows, Open Concept Modern Kitchen, Laminate Floors Throughout. Steps To Subway Station, TTC, Shopping, Restaurants, Parks. 24Hrs Concierge, Gym, Indoor Pool, Sauna, Library, Party Room, Guest Suites, Visitor Parking, Etc.
Highlights
Brand New Dishwasher, Brand New Stacked Washer Dryer, Microwave, Fridge, Stove, All Existing Electrical Light Fixtures, All Window Coverings.
Want to learn more about 1123-25 Greenview Ave (Yonge/Finch)?

Toronto Condo Team Sales Representative - Founder
Right at Home Realty Inc., Brokerage
Your #1 Source For Toronto Condos
Rooms
Real Estate Websites by Web4Realty
https://web4realty.com/

