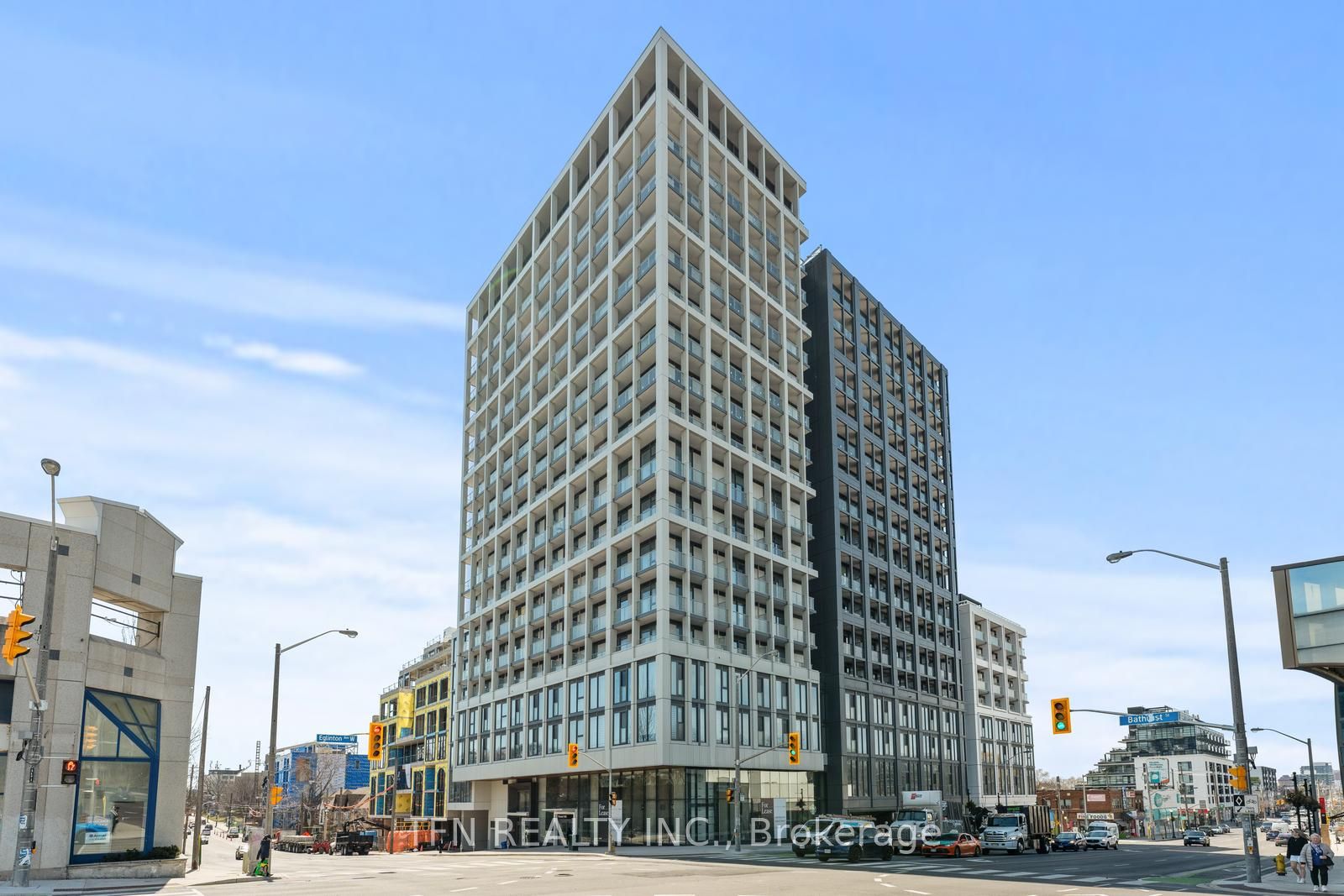
1121-2020 Bathurst St (Bathurst & Eglinton)
Price: $4,200/Monthly
Status: For Rent/Lease
MLS®#: C8277802
- Community:Forest Hill South
- City:Toronto
- Type:Condominium
- Style:Condo Apt (Apartment)
- Beds:3
- Bath:2
- Size:900-999 Sq Ft
- Garage:Underground
- Age:New
Features:
- ExteriorAlum Siding, Concrete
- HeatingForced Air, Electric
- AmenitiesConcierge, Exercise Room, Gym
- Lot FeaturesLevel, Library, Park, Place Of Worship, Public Transit, School
- Extra FeaturesPrivate Elevator, Common Elements Included
- CaveatsApplication Required, Credit Check, Employment Letter, Lease Agreement, References Required, Buy Option
Listing Contracted With: TFN REALTY INC.
Description
Located in the heart of Forest Hill, with Direct access to the New Eglinton Crosstown LRT Subway Line this contemporary 3-bedroom, 2-full bathroom corner residence offers both luxury and convenience. With close to 1,000 square feet of ample living space, it is the perfect place for you to call home. Step into the unit and be captivated by the modern kitchen, complete with built-in appliances. You will appreciate the breathtaking, unobstructed views of the Toronto Skyline and CN tower. Location is key, and this condo is perfectly situated above shopping, grocery stores, restaurants, and much more! This exceptional unit features upgrades including motorized roller blinds, built-in closets, modern light fixtures, and more.
Highlights
access to the Eglinton Crosstown LRT, 1 Parking Space and 1 locker access to all building amenities- Gym, Visitor parking, Concierge.
Want to learn more about 1121-2020 Bathurst St (Bathurst & Eglinton)?

Toronto Condo Team Sales Representative - Founder
Right at Home Realty Inc., Brokerage
Your #1 Source For Toronto Condos
Rooms
Real Estate Websites by Web4Realty
https://web4realty.com/

