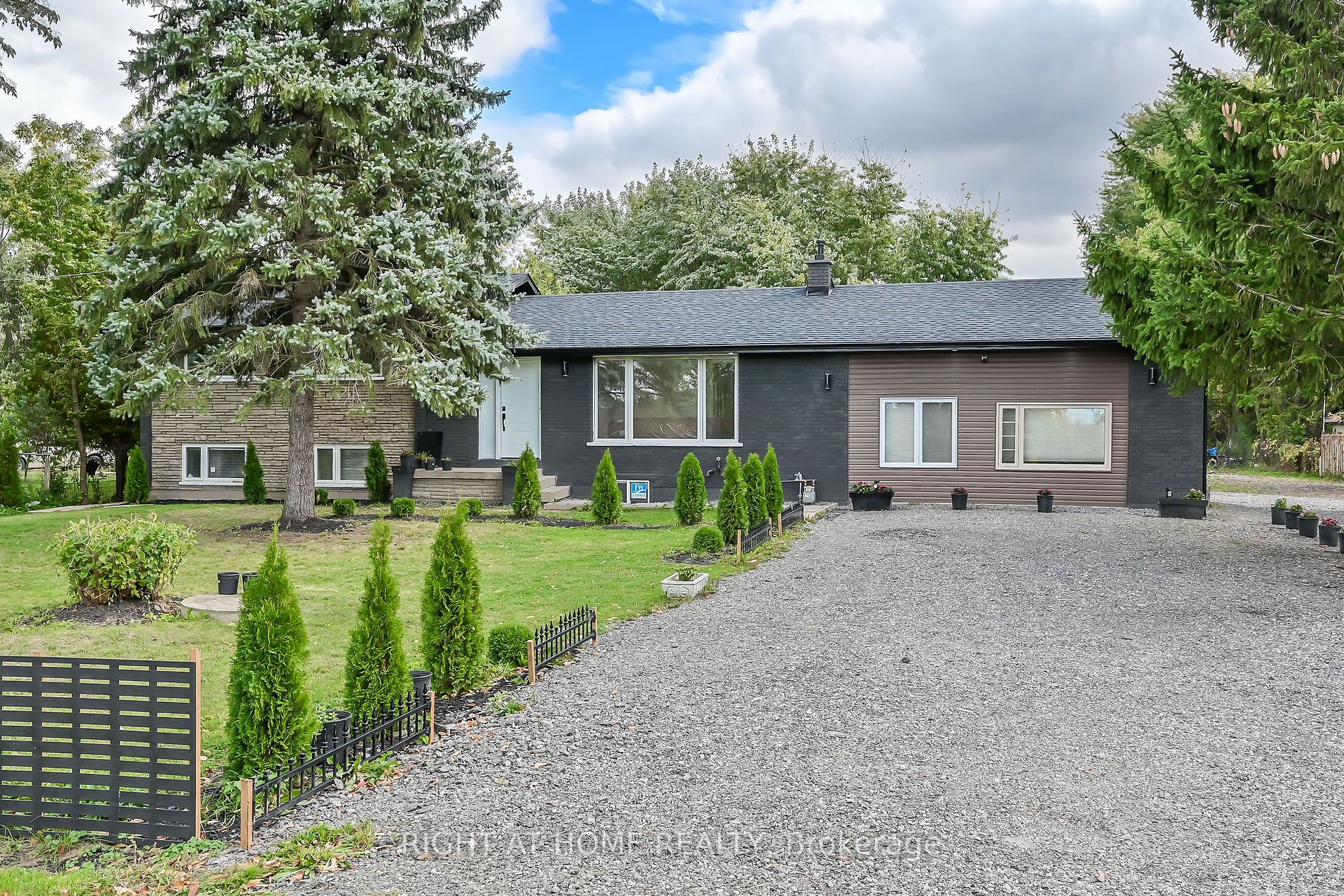
1119 Glancaster Rd (RYMAL RD W TURN ON GLANCASTER)
Price: $2,199,998
Status: For Sale
MLS®#: X7218838
- Tax: $4,776 (2023)
- Community:Airport Employment Area
- City:Hamilton
- Type:Residential
- Style:Detached (Bungalow-Raised)
- Beds:4+3
- Bath:6
- Size:2500-3000 Sq Ft
- Basement:Finished (Sep Entrance)
- Age:51-99 Years Old
Features:
- InteriorFireplace
- ExteriorBrick, Brick Front
- HeatingForced Air, Gas
- Sewer/Water SystemsPublic, Septic, Municipal
- Lot FeaturesCul De Sac, Hospital, Rec Centre, School, School Bus Route
Listing Contracted With: RIGHT AT HOME REALTY
Description
FULLY RENOVATED 3 INDEPENDENT UNITS. (1.48 Acres) Land Industrial M11 Airport Prestigious Business Zoned. Recently Fully renovated Raised Bungalow with Separate 3 Units situated near YHM Hamilton Airport and Amazon Fulfillment Centre. Please check pictures / supplements and watch the 3D matterport for all 3 units prior to booking showing. Lots of potlights, New appliances, REPLACED Rental Furnace/AC, MOST Windows, Roof Soffits, Doors, Vinyl Siding, Landscaping 200 AMPS and much more.
Highlights
Amazing Location, Industrial / Commercial M11 Zone, See the attached Permitted zone details PDF. NEARBY AMAZON FULFILMENT CENTER AT YHM Hamilton-Ontario AIRPORT. Use this lot for redevelopment or many other uses.
Want to learn more about 1119 Glancaster Rd (RYMAL RD W TURN ON GLANCASTER)?

Toronto Condo Team Sales Representative - Founder
Right at Home Realty Inc., Brokerage
Your #1 Source For Toronto Condos
Rooms
Real Estate Websites by Web4Realty
https://web4realty.com/

