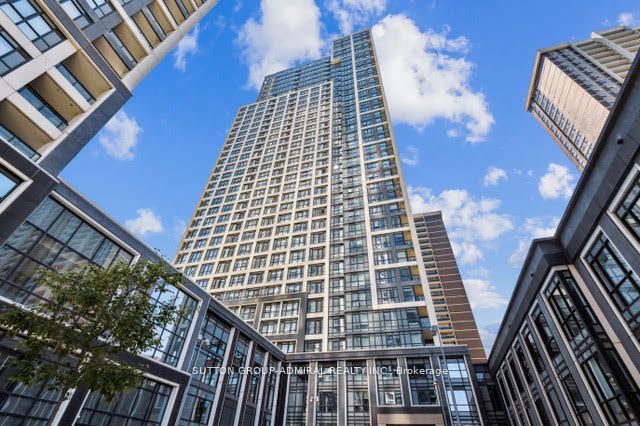
1119-9 Mabelle Ave (Bloor and Islington)
Price: $599,000
Status: For Sale
MLS®#: W9266114
- Tax: $2,532 (2023)
- Maintenance:$610.21
- Community:Islington-City Centre West
- City:Toronto
- Type:Condominium
- Style:Condo Apt (Apartment)
- Beds:2+1
- Bath:2
- Size:700-799 Sq Ft
- Garage:Underground
Features:
- ExteriorConcrete
- HeatingOther
- AmenitiesConcierge, Indoor Pool, Party/Meeting Room, Visitor Parking
- Lot FeaturesPublic Transit
- Extra FeaturesCommon Elements Included
Listing Contracted With: SUTTON GROUP-ADMIRAL REALTY INC.
Description
Don't miss out on this incredible unit! 2 bedroom + den condo with 2 bathrooms features large windows and a fantastic layout making it bright, spacious and inviting. Enjoy the ultimate convenience of being close to Islington Station, with easy access to downtown Toronto and all its amenities.The owner has thoughtfully invested in several upgrades in the kitchen appliances , creating a sleek and modern space perfect for culinary delights.*Key Features:*- 2 spacious bedrooms- Den perfect for a home office or study- Beautiful kitchen with modern finishes- Large windows allowing for plenty of natural light- Amenities include Basketball Court, Concierge, Indoor Pool, Visitor parking, Yoga Studio, Gym, Sauna, Outdoor Patio, Indoor Child Play Area, to name a few. *2nd bedroom virtually staged. Perfect opportunity for First-time home buyers, downsizing or investors.Unit comes with 1 locker and 1 parking spot. Condo living at its finest!
Want to learn more about 1119-9 Mabelle Ave (Bloor and Islington)?

Toronto Condo Team Sales Representative - Founder
Right at Home Realty Inc., Brokerage
Your #1 Source For Toronto Condos
Rooms
Real Estate Websites by Web4Realty
https://web4realty.com/

