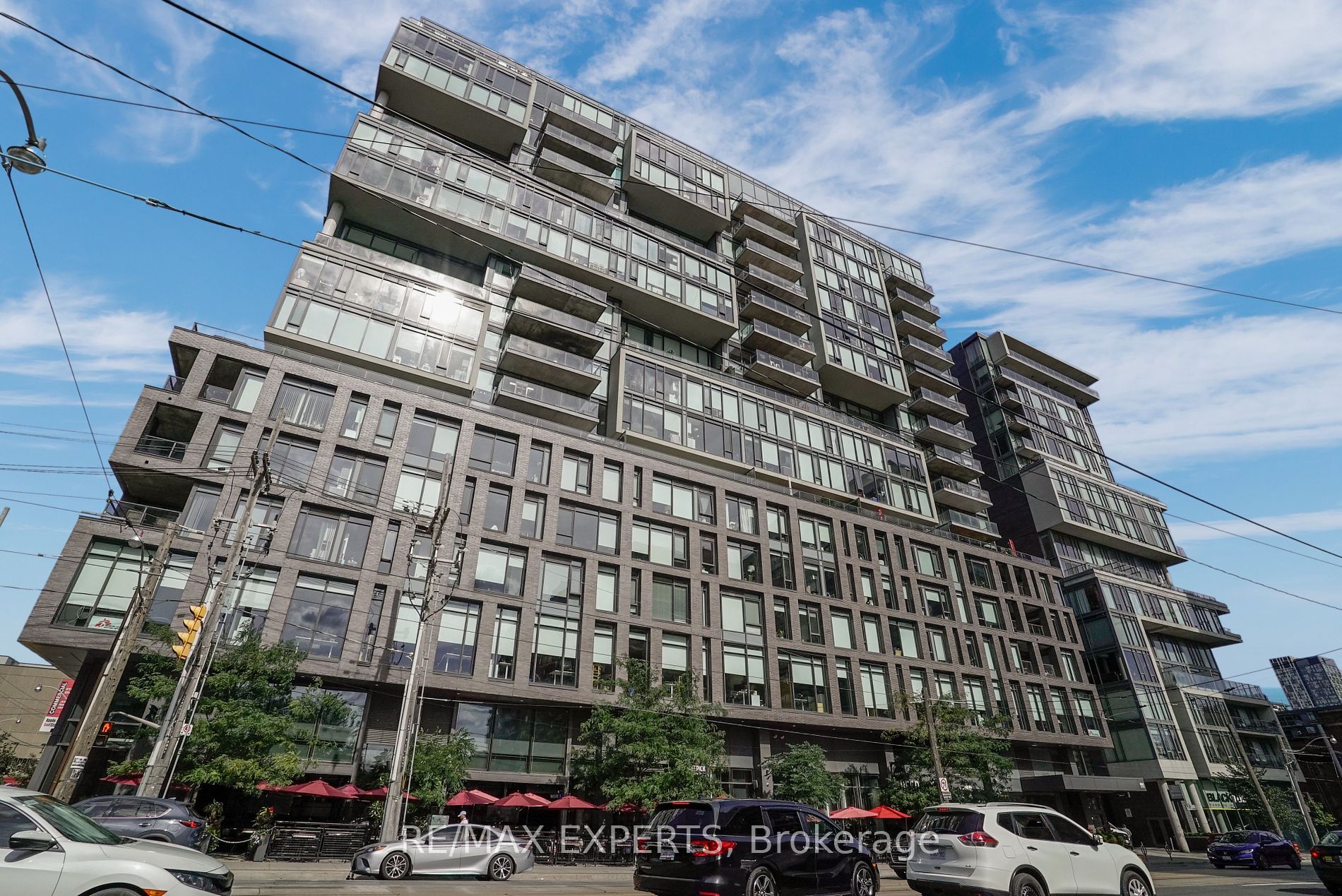Share


$2,900/monthly
1118-111 Bathurst St (Bathurst/Adelaide)
Price: $2,900/monthly
Status: For Rent/Lease
MLS®#: C9039354
$2,900/monthly
- Community:Waterfront Communities C1
- City:Toronto
- Type:Condominium
- Style:Condo Apt (Apartment)
- Beds:1+1
- Bath:1
- Size:600-699 Sq Ft
- Garage:Underground
Features:
- ExteriorBrick, Concrete
- HeatingHeat Pump, Other
- Sewer/Water SystemsWater Included
- AmenitiesConcierge, Party/Meeting Room, Recreation Room, Rooftop Deck/Garden, Visitor Parking
- Lot FeaturesPrivate Entrance
- Extra FeaturesCommon Elements Included
- CaveatsDeposit Required, References Required
Listing Contracted With: RE/MAX EXPERTS
Description
South Facing Stunning Carr Model 623 Sq.Ft With 87 Sq Ft Terrace, Steps To The Entertainment District. 1 Bedroom Plus Large Den With Double Closet Can Be Used As A 2nd Bedroom/Dining Room/ Office, Modern Kitchen With Quartz Countertops Stainless Steel Appliances, Breakfast Island, Tons Of Natural Light With Floor To Ceiling Windows, Open Concept Living, Exposed Concrete Walls With Walkout To Balcony.
Want to learn more about 1118-111 Bathurst St (Bathurst/Adelaide)?

Toronto Condo Team Sales Representative - Founder
Right at Home Realty Inc., Brokerage
Your #1 Source For Toronto Condos
Rooms
Kitchen
Level: Flat
Dimensions: 2.89m x
5.67m
Features:
Laminate, Stainless Steel Appl, Open Concept
Den
Level: Flat
Dimensions: 2.13m x
2.54m
Features:
Laminate, Double Closet, Open Concept
Living
Level: Flat
Dimensions: 2.89m x
5.67m
Features:
Laminate, Combined W/Dining, W/O To Balcony
Dining
Level: Flat
Dimensions: 2.89m x
5.67m
Features:
Laminate, Combined W/Living, Open Concept
Prim Bdrm
Level: Flat
Dimensions: 2.54m x
3.28m
Features:
Laminate, Double Closet
Real Estate Websites by Web4Realty
https://web4realty.com/

