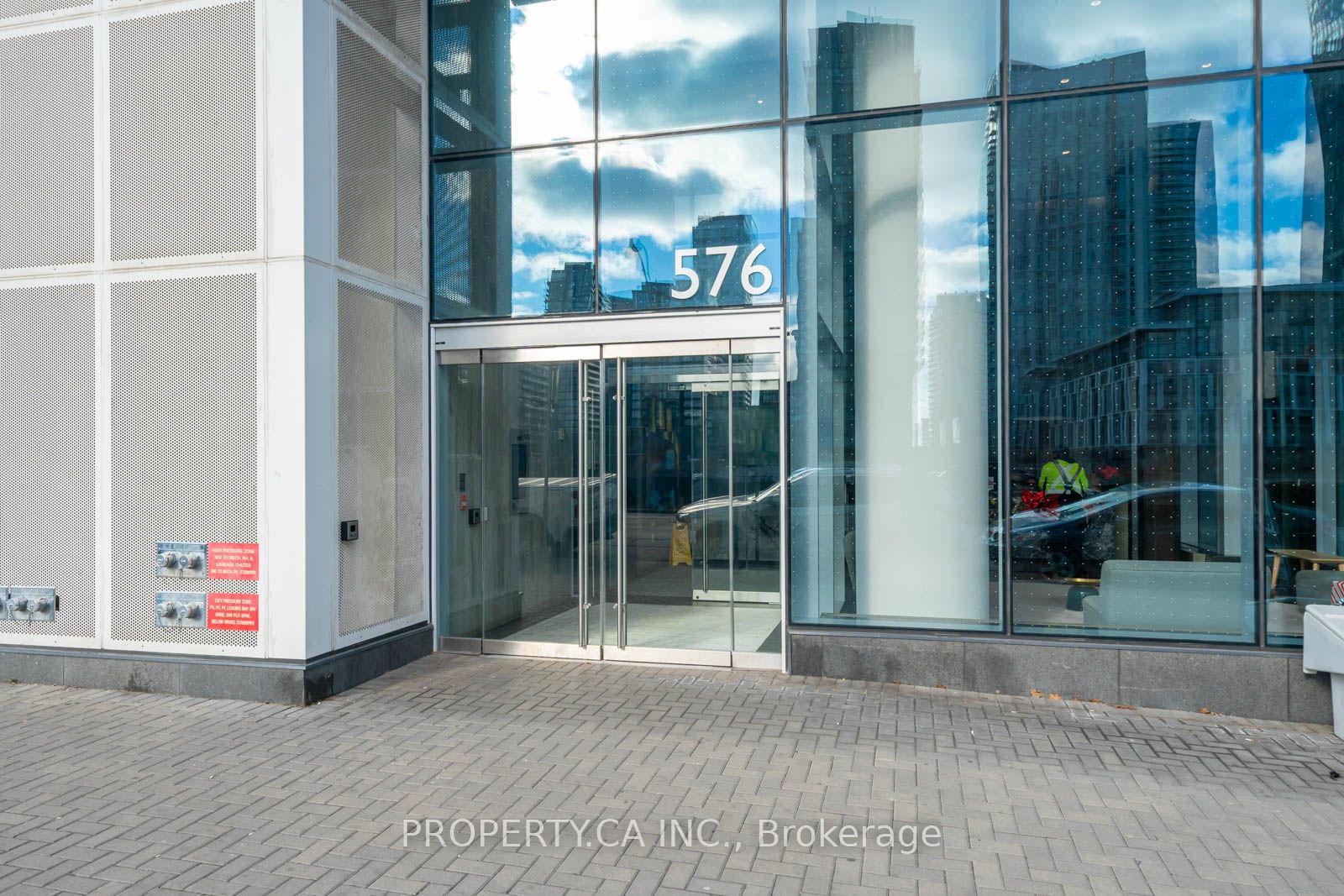
1115-576 Front St W (Bathurst St and Front St W)
Price: $2,700/Monthly
Status: For Rent/Lease
MLS®#: C8422040
- Community:Waterfront Communities C1
- City:Toronto
- Type:Condominium
- Style:Condo Apt (Apartment)
- Beds:1+1
- Bath:2
- Size:600-699 Sq Ft
- Garage:Underground
- Age:0-5 Years Old
Features:
- ExteriorConcrete
- HeatingHeating Included, Forced Air, Gas
- AmenitiesConcierge, Exercise Room, Guest Suites, Gym, Outdoor Pool, Rooftop Deck/Garden
- Lot FeaturesPrivate Entrance, Lake/Pond, Public Transit
- Extra FeaturesCommon Elements Included
- CaveatsApplication Required, Deposit Required, Credit Check, Employment Letter, Lease Agreement, References Required
Listing Contracted With: PROPERTY.CA INC.
Description
Welcome to your oasis in the sky! - Truly Incredible Location! Property to Include a Grocery Store (Farm Boys), Lcbo, Gym, Pool and More! Just steps from The Well and walking Distance to CN Tower, Rogers Ctr, Acc, Distillery District, St Lawrence Market, Restaurants, Shopping and Transit...And So Much More! This is a beautifully maintained one bedroom plus Den with a total of two full bathrooms, one an ensuite to the master. Available immediately in the highly desired Minto Westside, this large unit with 632 Sqft of living space includes a master suite with walk-in closet/shelving. Unit includes Den that can be used as a 2nd bedroom with a sliding door, window coverings, light fixtures and balcony. This is an incredibly well maintained unit that must be seen before its gone!
Highlights
B/I Fridge and Dishwasher, Stove, Microwave, Washer, Dryer
Want to learn more about 1115-576 Front St W (Bathurst St and Front St W)?

Toronto Condo Team Sales Representative - Founder
Right at Home Realty Inc., Brokerage
Your #1 Source For Toronto Condos
Rooms
Real Estate Websites by Web4Realty
https://web4realty.com/

