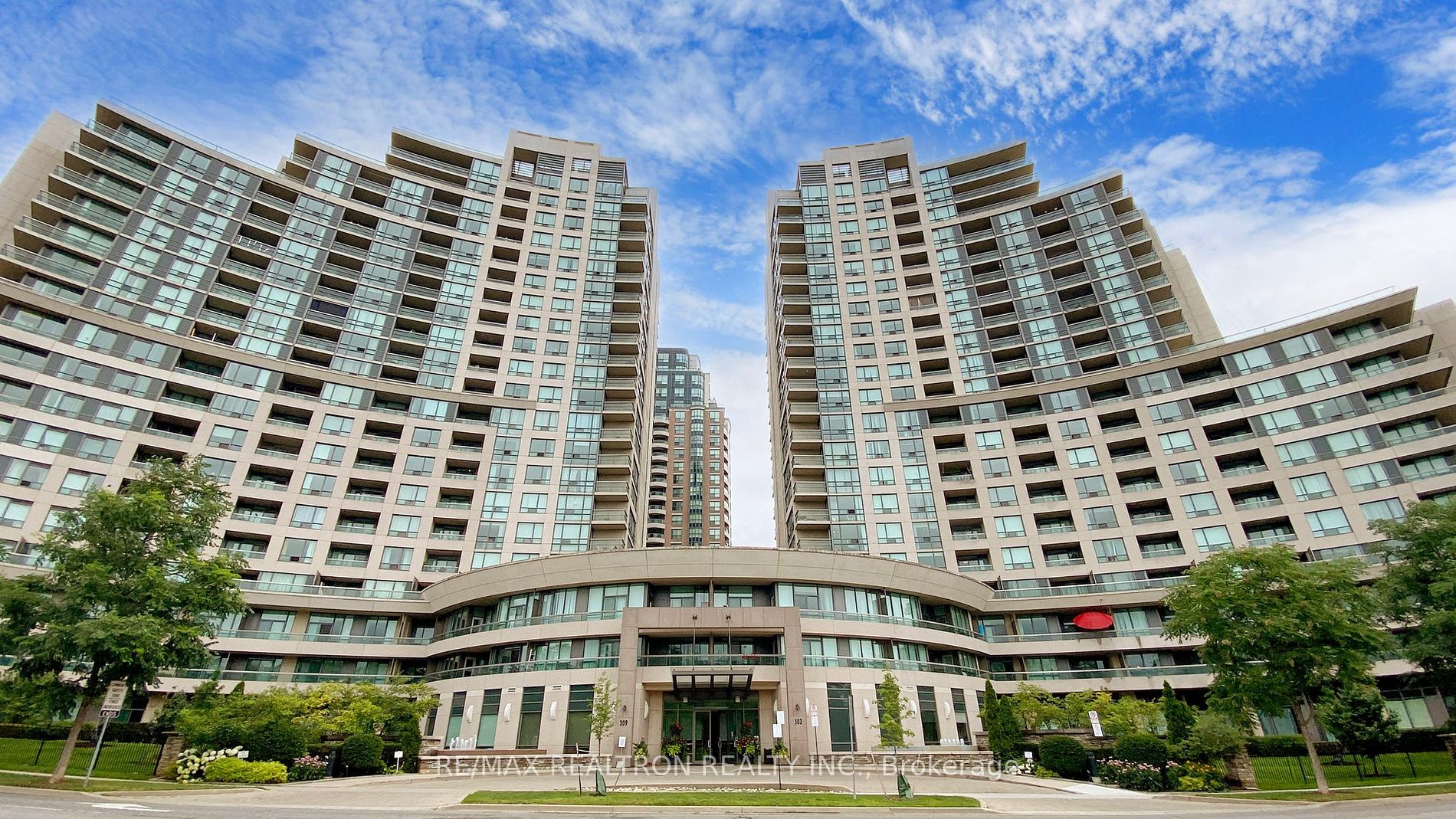
1115-503 Beecroft Rd (Yonge /Finch)
Price: $2,750/Monthly
Status: For Rent/Lease
MLS®#: C8361836
- Community:Willowdale West
- City:Toronto
- Type:Condominium
- Style:Condo Apt (Apartment)
- Beds:2
- Bath:1
- Size:700-799 Sq Ft
- Garage:Underground
Features:
- ExteriorConcrete
- HeatingHeating Included, Forced Air, Gas
- Sewer/Water SystemsWater Included
- AmenitiesIndoor Pool, Visitor Parking
- Lot FeaturesPrivate Entrance, Library, Park
- Extra FeaturesCommon Elements Included, Hydro Included
- CaveatsApplication Required, Deposit Required, Credit Check, Employment Letter, Lease Agreement, References Required
Listing Contracted With: RE/MAX REALTRON REALTY INC.
Description
"New Floor in the Living Room, Freshly Painted Corner unit with Unobstructed Panoramic Breathtaking View in Classy Empire-Built Condominiums at Yonge/Finch. Desirable Area, Steps to Subway, Close to all Amenities, Schools, Shopping Center, Restaurants and more. Fascinating Building Facilities include Guest, Party and Media Rooms, Remarkable indoor Pool and Exercise Room, 24 hr Concierge and more."
Want to learn more about 1115-503 Beecroft Rd (Yonge /Finch)?

Toronto Condo Team Sales Representative - Founder
Right at Home Realty Inc., Brokerage
Your #1 Source For Toronto Condos
Rooms
Real Estate Websites by Web4Realty
https://web4realty.com/

