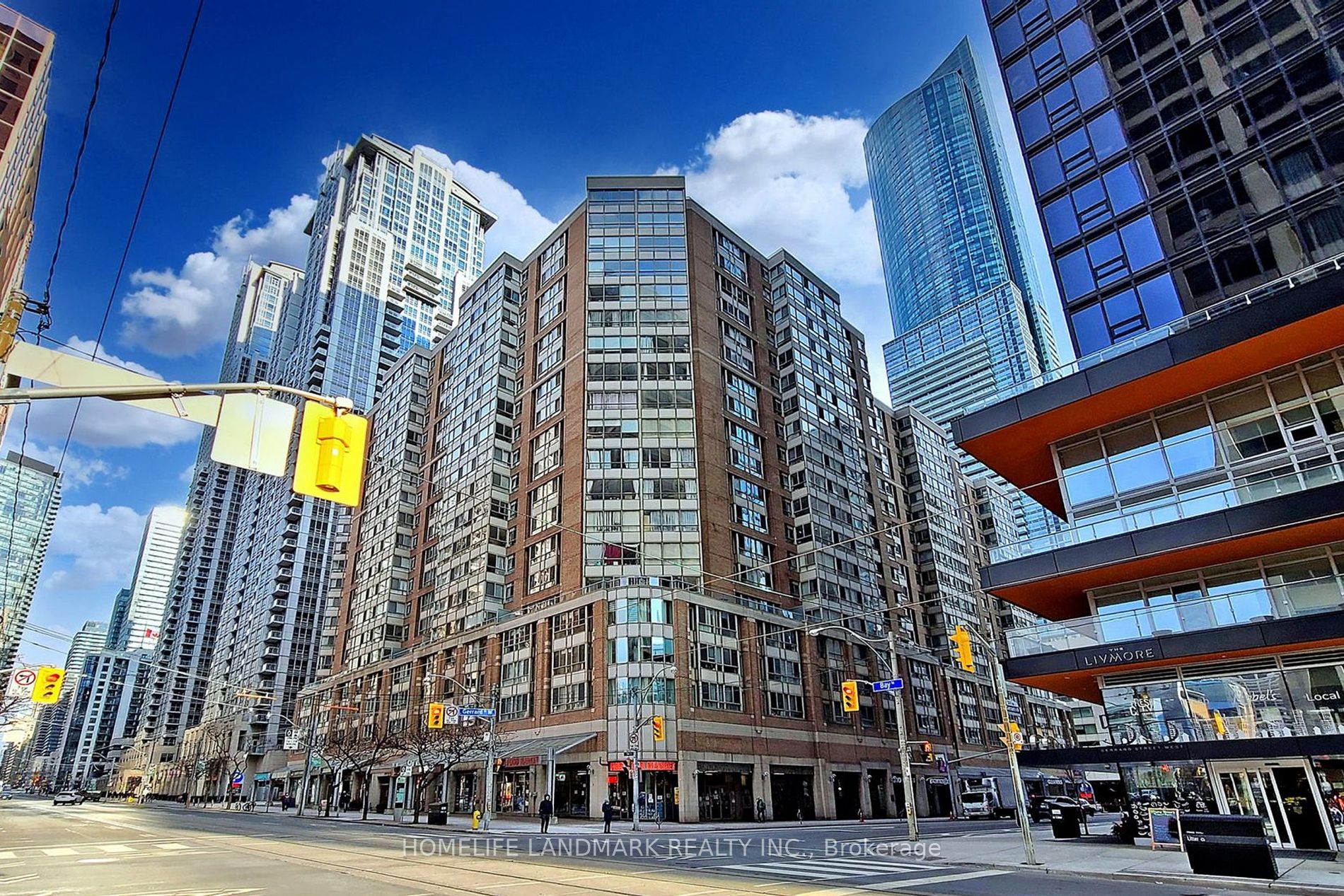- Tax: $3,464.62 (2024)
- Maintenance:$1,001.25
- Community:Bay Street Corridor
- City:Toronto
- Type:Condominium
- Style:Condo Apt (Apartment)
- Beds:2+1
- Bath:2
- Size:1000-1199 Sq Ft
- Garage:Underground
Features:
- ExteriorBrick
- HeatingHeating Included, Forced Air, Gas
- Sewer/Water SystemsWater Included
- Extra FeaturesCommon Elements Included, Hydro Included
Listing Contracted With: HOMELIFE LANDMARK REALTY INC.
Description
Luxury The Liberties Condo Located On Heart Of Downtown Bay Streets. Rare Found Sun All Day With North And South Exposure.Newly Painted Whole Unit. Spacious Bright 2 Bdrms, Large Living Room & Opened Solarium With Beautiful Views Of The College Park And Skylines. Storage Galore; Ensuite & Owned Locker, Large Parking. Upgrades in 2023: Range Hood, All-In-One Washer And Dryer, Double Doors In 2 Closets, 2 Renovated Bathrooms, All Electrical Light Fixtures, Waterproof Floors. Maintenance Fees Includes All Utilities. Luxurious Residence With 24 Hours Concierge And 5 Star Amenities, Include Indoor Pool, Sauna, Running Track, Gym, Billiards and Rooftop. Steps To IKEA, Short Walk To The Hospitals, Many shops And Restaurants, University of Toronto, Metropolitan Toronto University, Financial Districts, Dundas Square, Eaton Centre, TTC subway stations and Street cars, Yonge Corridor.
Want to learn more about 1112-711 Bay St (Bay/Gerrard)?

Toronto Condo Team Sales Representative - Founder
Right at Home Realty Inc., Brokerage
Your #1 Source For Toronto Condos
Rooms
Real Estate Websites by Web4Realty
https://web4realty.com/


