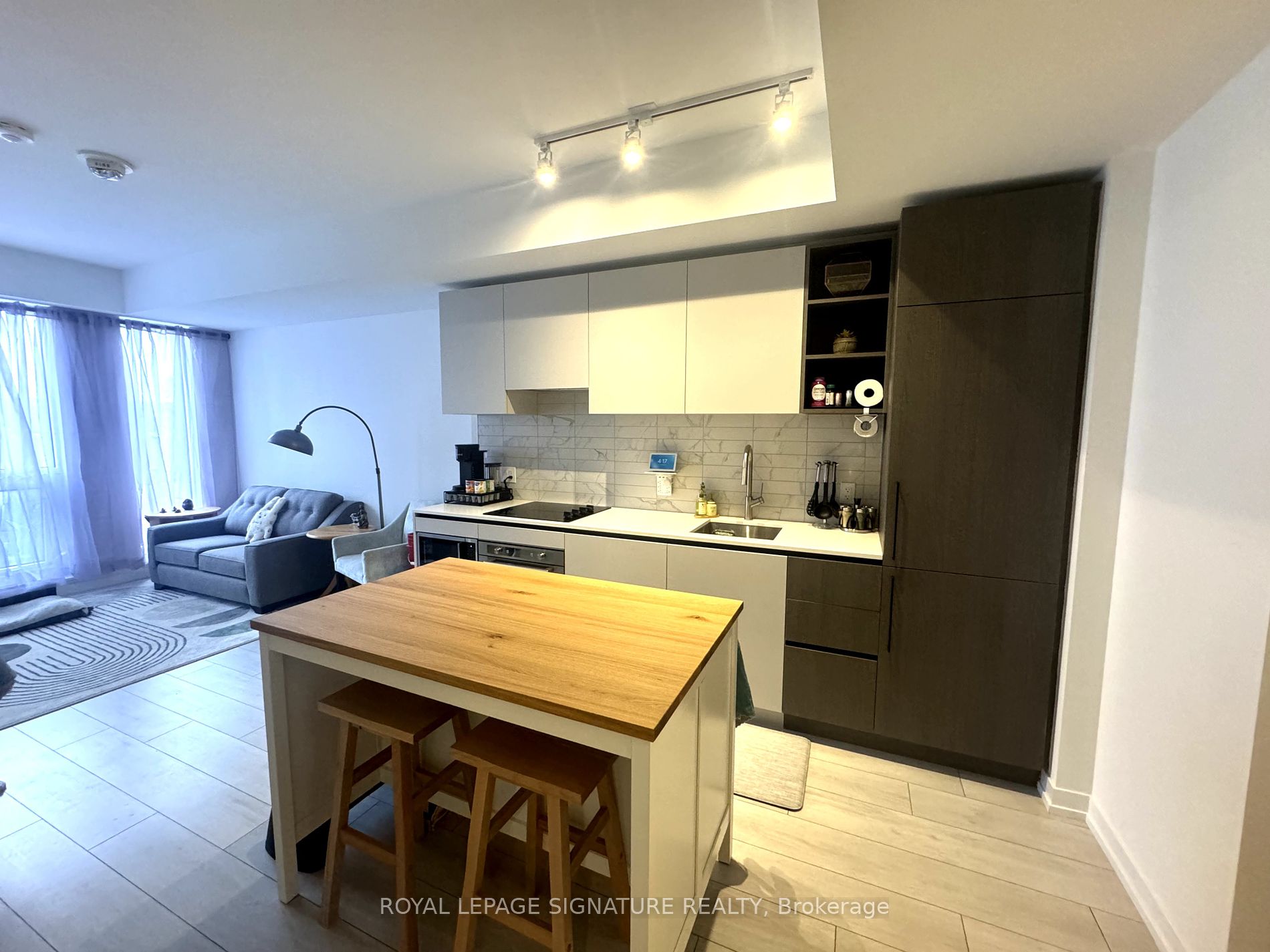
1112-55 Mercer St (Mercer St & Blue Jays Way)
Price: $3,000/Monthly
Status: For Rent/Lease
MLS®#: C9031657
- Community:Waterfront Communities C1
- City:Toronto
- Type:Condominium
- Style:Condo Apt (Apartment)
- Beds:1+1
- Bath:2
- Size:600-699 Sq Ft
- Garage:Underground
Features:
- ExteriorConcrete
- HeatingForced Air, Electric
- AmenitiesBbqs Allowed, Concierge, Exercise Room, Gym, Rooftop Deck/Garden
- Lot FeaturesPark, Public Transit
- Extra FeaturesFurnished, Common Elements Included
- CaveatsApplication Required, Deposit Required, Credit Check, Employment Letter, Lease Agreement, References Required
Listing Contracted With: ROYAL LEPAGE SIGNATURE REALTY
Description
* FULLY FURNISHED SHORT TERM RENTAL * Experience luxury living in this south-facing l-bedroom +den condo with 2 full baths at 55 Mercer Residences. Enjoy views of the CN Tower. The spacious den, equipped with a sliding door serves as the perfect home office. Located in Toronto's Entertainment District, this property boasts a perfect 100 walk score and transit score. Steps away from the CN Tower, TTC, PATH, Rogers Centre, and more. Simply bring your suitcase and move into The building has excellent state of the art amenities, including: 18,000 sq. ft. of amenities including a 24-hour Fitness Center, Peloton bikes, outdoor fitness space, basketball court, BBQs, fire pits, co-working space, entertainment room, prime retail, and valet service.
Highlights
Fully Furnished with Brand New Furniture! Queen Size Bed, Desk + Work Chair, Kitchen Island + Stools, Love Seat Couch, and TV ! short term lease- maximum six (6) months is preferred
Want to learn more about 1112-55 Mercer St (Mercer St & Blue Jays Way)?

Toronto Condo Team Sales Representative - Founder
Right at Home Realty Inc., Brokerage
Your #1 Source For Toronto Condos
Rooms
Real Estate Websites by Web4Realty
https://web4realty.com/

