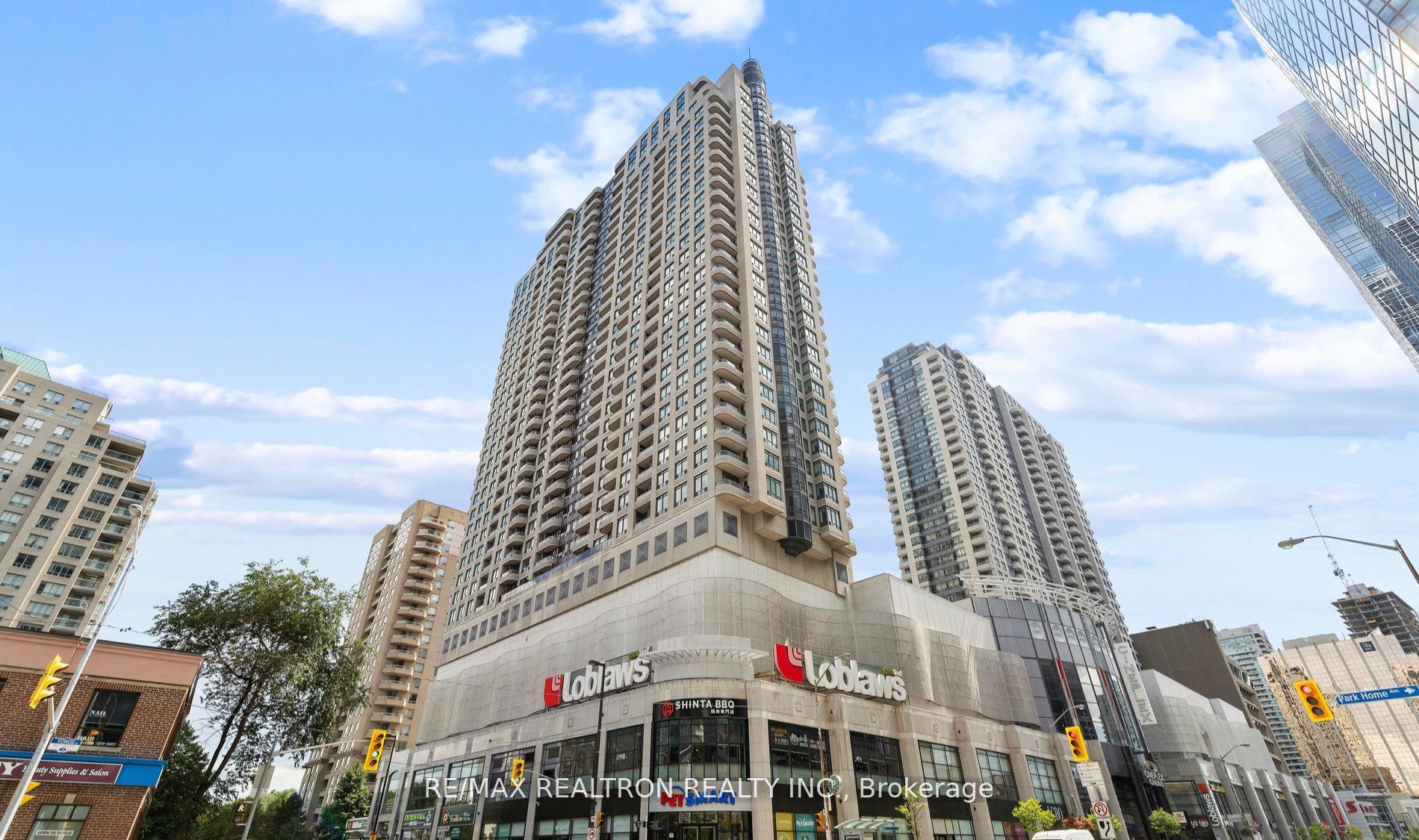
1112-33 Empress Ave (Yonge St / Empress Ave)
Price: $3,100/Monthly
Status: For Rent/Lease
MLS®#: C8407538
- Community:Willowdale East
- City:Toronto
- Type:Condominium
- Style:Condo Apt (Apartment)
- Beds:2
- Bath:2
- Size:800-899 Sq Ft
- Garage:Underground
Features:
- ExteriorConcrete
- HeatingForced Air, Gas
- Sewer/Water SystemsWater Included
- AmenitiesConcierge, Gym
- Lot FeaturesPrivate Entrance
- Extra FeaturesCommon Elements Included
- CaveatsApplication Required, Deposit Required, Credit Check, Employment Letter, Lease Agreement, References Required
Listing Contracted With: RE/MAX REALTRON REALTY INC.
Description
2 bedroom 2 washrooms, with parking and locker @ Royal Pinnacle Empress Walk condo right in the heart of North York. Very Spacious and functional layout, with walkout balcony and stunning views. Direct Access to Mall, Subway Station, Loblaws, Shoppers Drug Mart, LCBO, Restaurants and many stores. Close to Mckee and Earl Haig, Highways, Cafes and tons of amenities
Highlights
Stove, Fridge, Range Hood, Dishwasher, Stacked Washer/Dryer, all existing Electric Light Fixtures and Window
Want to learn more about 1112-33 Empress Ave (Yonge St / Empress Ave)?

Toronto Condo Team Sales Representative - Founder
Right at Home Realty Inc., Brokerage
Your #1 Source For Toronto Condos
Rooms
Real Estate Websites by Web4Realty
https://web4realty.com/

