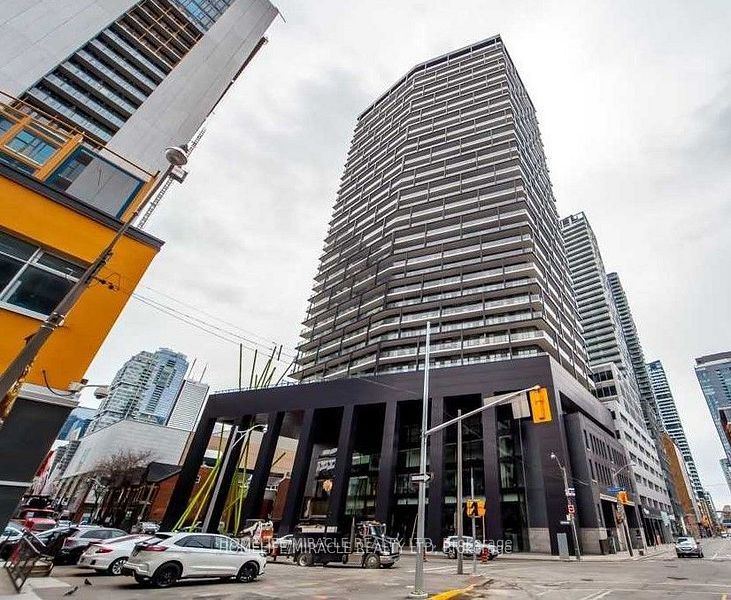
1112-125 Peter St (Richmond St & Peter St)
Price: $2,300/Monthly
Status: For Rent/Lease
MLS®#: C8420414
- Community:Waterfront Communities C1
- City:Toronto
- Type:Condominium
- Style:Condo Apt (Apartment)
- Beds:1
- Bath:1
- Size:0-499 Sq Ft
- Garage:Underground
- Age:6-10 Years Old
Features:
- ExteriorConcrete
- HeatingHeating Included, Forced Air, Gas
- Sewer/Water SystemsWater Included
- AmenitiesBike Storage, Car Wash, Concierge, Exercise Room, Games Room, Guest Suites
- Lot FeaturesPrivate Entrance, Electric Car Charger, Library, Public Transit, Rec Centre, Waterfront
- Extra FeaturesCommon Elements Included
- CaveatsApplication Required, Deposit Required, Credit Check, Employment Letter, Lease Agreement, References Required
Listing Contracted With: HOMELIFE/MIRACLE REALTY LTD
Description
Bright One Bedroom South facing unit in the trendy 36-story luxurious building. Located in the heart of downtown Toronto in the middle of the Entertainment District. Centrally located between Financial District, Hospital, Insurance District & Fashion District. Just steps from trendy & historic Queen St West. Floor to ceiling windows with large balcony and modern kitchen with stainless steel appliances. Easy access to everything. Steps to Public Transit, Restaurants, Universities, Hospitals, Shopping, And More. Beautiful amenities included: 24Hr Concierge, Unisex Steam Room, Guest Suites, Games Room, Theatre Room, Party Room, Fitness Room, Reading Room, Yoga/Dance Room, And Billiards Room. No Pets or Smokers (due to allergies).
Highlights
Window Blinds, Fridge, Stove, D/W, Microwave, Washer and Dryer. One Locker Included. $300 key and blind deposit required
Want to learn more about 1112-125 Peter St (Richmond St & Peter St)?

Toronto Condo Team Sales Representative - Founder
Right at Home Realty Inc., Brokerage
Your #1 Source For Toronto Condos
Rooms
Real Estate Websites by Web4Realty
https://web4realty.com/

