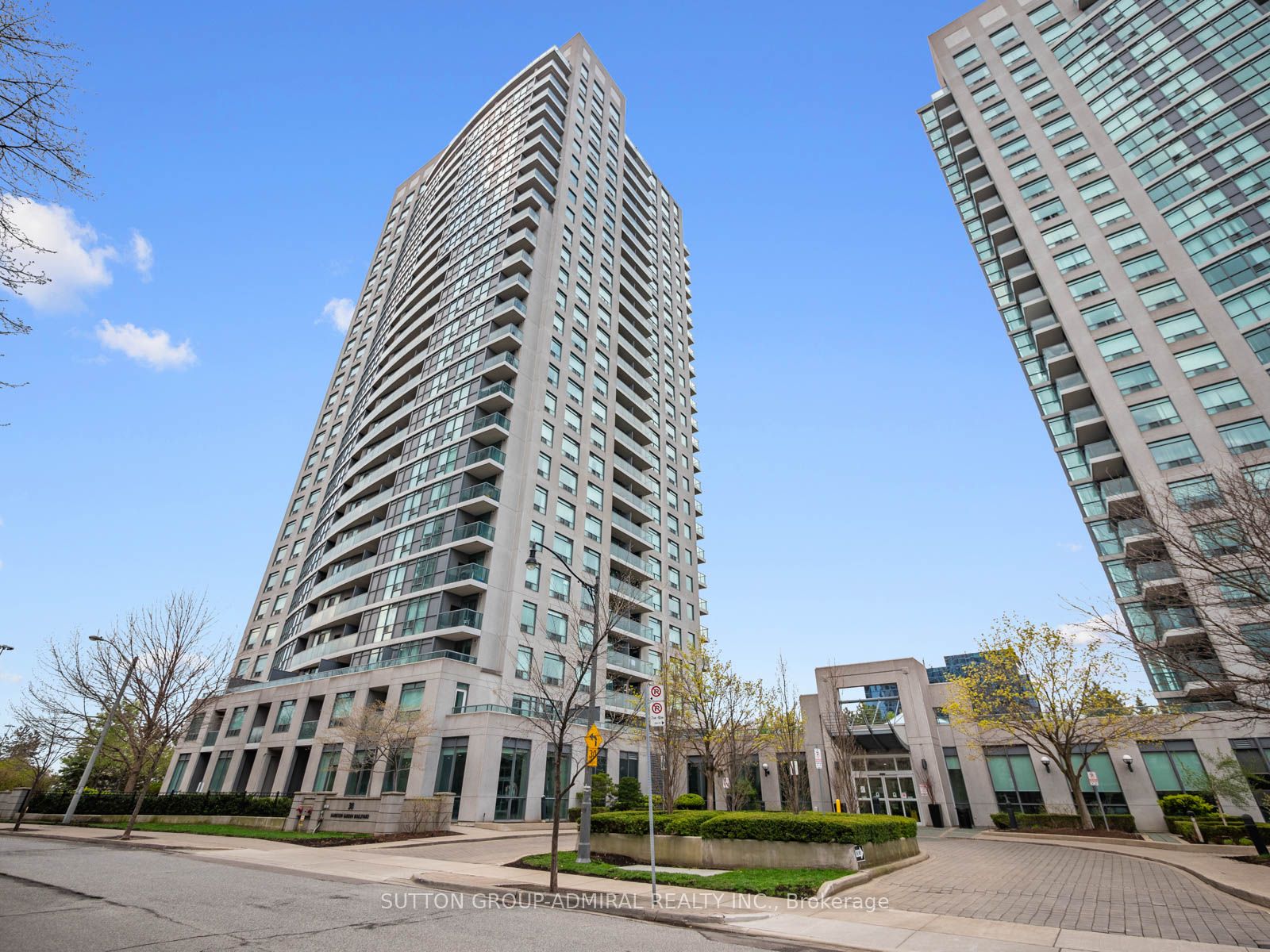
1111-30 Harrison Garden Blvd (Yonge / Sheppard / 401)
Price: $519,000
Status: For Sale
MLS®#: C8398400
- Tax: $1,699 (2023)
- Maintenance:$394.99
- Community:Willowdale East
- City:Toronto
- Type:Condominium
- Style:Condo Apt (Apartment)
- Beds:1
- Bath:1
- Size:0-499 Sq Ft
- Garage:Underground
Features:
- ExteriorBrick
- HeatingForced Air, Gas
- Sewer/Water SystemsWater Included
- AmenitiesConcierge, Games Room, Gym, Party/Meeting Room, Recreation Room, Sauna
- Lot FeaturesArts Centre, Golf, Hospital, Library, Park, Public Transit
- Extra FeaturesCommon Elements Included
Listing Contracted With: SUTTON GROUP-ADMIRAL REALTY INC.
Description
Welcome to 30 Harrison Garden Blvd #1111, where urban living meets contemporary elegance. This well maintained 1 Bed - 1 Bath unit boasts a seamless open floor plan flooded with natural light, creating an inviting ambiance perfect for entertaining. The living space features a convenient walkout to the balcony, offering east views. The kitchen is equipped with appliances, a stylish backsplash and a center island that doubles as a breakfast bar. The primary suite features floor-to-ceiling windows and ample closet space for all your storage needs. Residents of the Spectrum Condos can enjoy an array of five-star amenities, including a 24-hour concierge, gym, sauna, party room, guest suites and a BBQ area. With easy access to the subway, bus routes, and major highways such as the DVP, 401, 404, and 427, commuting and exploring the city is a breeze!
Highlights
Listing contains virtually staged photos.
Want to learn more about 1111-30 Harrison Garden Blvd (Yonge / Sheppard / 401)?

Toronto Condo Team Sales Representative - Founder
Right at Home Realty Inc., Brokerage
Your #1 Source For Toronto Condos
Rooms
Real Estate Websites by Web4Realty
https://web4realty.com/

