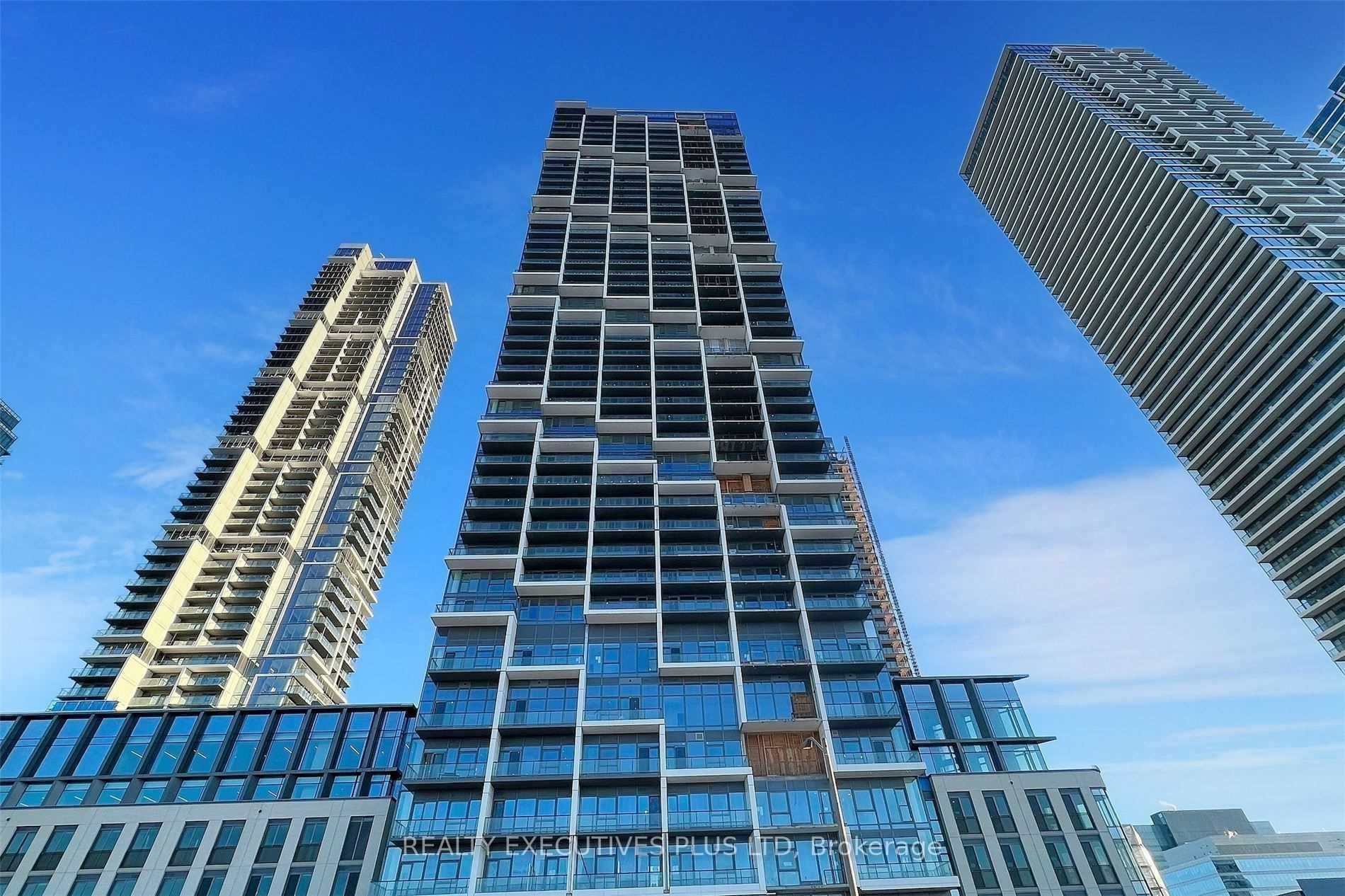
1111-1000 Portage Pkwy (Jane & Hwy 7)
Price: $2,495/Monthly
Status: For Rent/Lease
MLS®#: N8465010
- Community:Vaughan Corporate Centre
- City:Vaughan
- Type:Condominium
- Style:Condo Apt (Apartment)
- Beds:2
- Bath:2
- Size:600-699 Sq Ft
- Age:New
Features:
- ExteriorBrick, Concrete
- HeatingForced Air, Gas
- AmenitiesConcierge, Exercise Room, Gym, Visitor Parking
- Lot FeaturesPrivate Entrance, Park, Public Transit, School
- Extra FeaturesPrivate Elevator, Common Elements Included
- CaveatsApplication Required, Deposit Required, Credit Check, Employment Letter, Lease Agreement, References Required
Listing Contracted With: REALTY EXECUTIVES PLUS LTD
Description
Luxury 2 Bedroom, 2 Bathroom Condo In Transit City 4, No Parking, 1 Locker Incl. Featuring 9 Ft Ceilings, Bright, Open Concept Design, Stunning Nw Views. Access To Ymca's 100,000 Sqft Fitness, Aquatics & Library Facilities Below, Ideally Located @ Bus Terminal, Walmart, Shopping, Yorkdale Mall Approx 20 Minutes, York University Approx 5 Mins, Easy Access To Downtown Toronto In Approx 40 Mins, Tenants to supply Min 2M liability insurance ** (First set of Photos used from previous listing when unit was new,, the ones towards the end are current interior photos)** unit currently tenanted. Current tenants leave July end.
Highlights
Fridge, Stove & Dishwasher, Elf's Washer/Dryer. Blinds, Tenants To Pay All Utilities, Tenants Ins, 1st & Last W/Bank Draft, 10 Post Dated Chqs, $300 Key Dep, No Pets, Non Smokers Only, Full Credit Report W/Score,
Want to learn more about 1111-1000 Portage Pkwy (Jane & Hwy 7)?

Toronto Condo Team Sales Representative - Founder
Right at Home Realty Inc., Brokerage
Your #1 Source For Toronto Condos
Rooms
Real Estate Websites by Web4Realty
https://web4realty.com/

