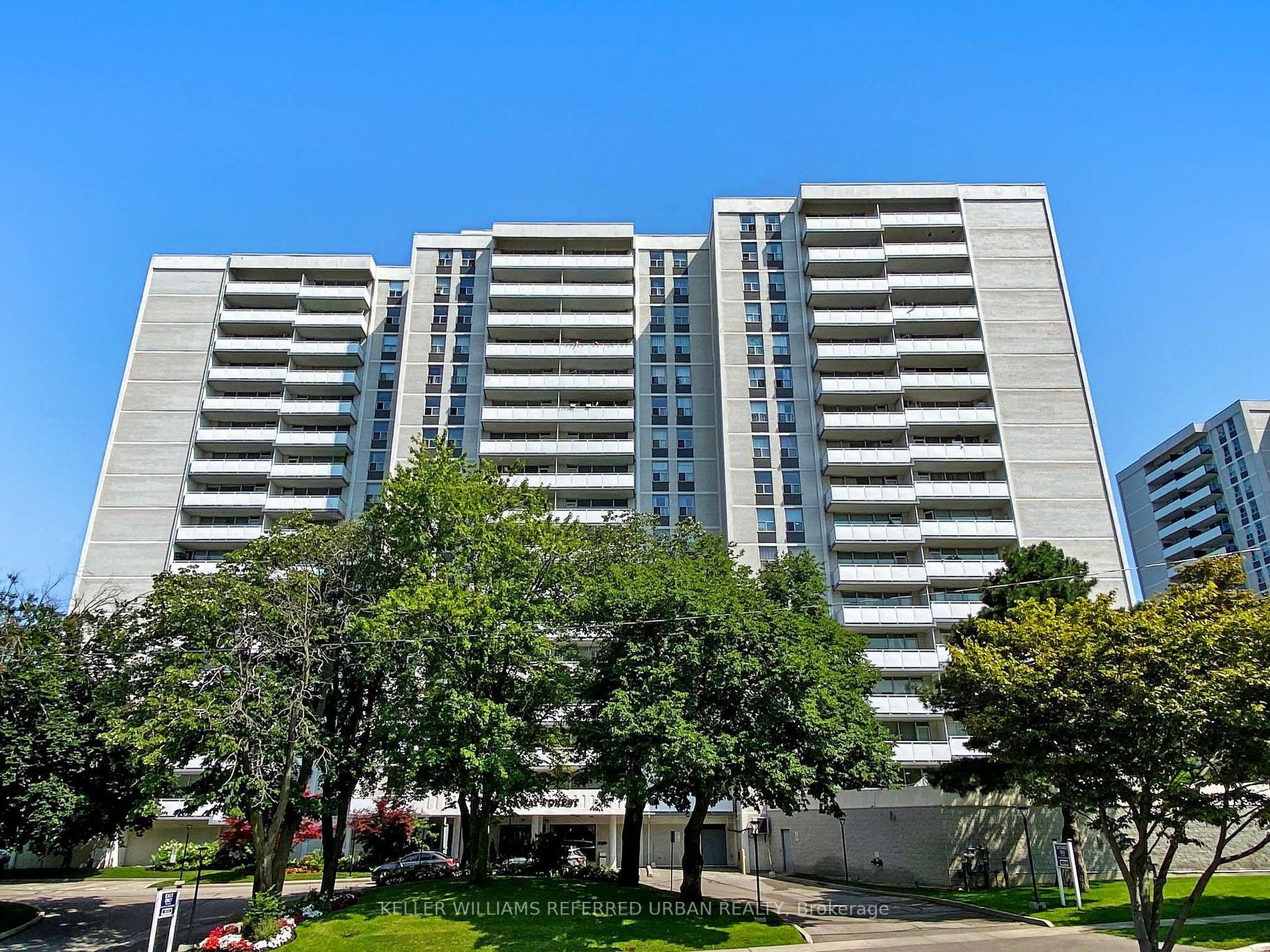
1111-10 Parkway Forest Dr (Sheppard Ave/ Don Mills)
Price: $648,888
Status: For Sale
MLS®#: C9054289
- Tax: $1,680.93 (2024)
- Maintenance:$944.09
- Community:Henry Farm
- City:Toronto
- Type:Condominium
- Style:Condo Apt (Apartment)
- Beds:3
- Bath:2
- Size:1200-1399 Sq Ft
- Garage:Underground
Features:
- ExteriorConcrete
- HeatingHeating Included, Radiant, Gas
- Sewer/Water SystemsWater Included
- AmenitiesExercise Room, Outdoor Pool, Sauna, Tennis Court, Visitor Parking
- Lot FeaturesClear View, Public Transit, Rec Centre, School
- Extra FeaturesCommon Elements Included, Hydro Included
Listing Contracted With: KELLER WILLIAMS REFERRED URBAN REALTY
Description
Welcome to 10 Parkway Forest Dr. This spacious 3-bedroom condo located in the heart of North York. Perfectly positioned, this residence is just steps away from convenient transit options, the bustling Fairview Mall with access to subway, top-rated schools, and a variety of shops and amenities. Enjoy a lifestyle of leisure with access to a fully equipped workout room, sauna and outdoor pool. This condo also comes with the added benefits of parking, a secure locker, and inclusive cable and internet services. Minutes to 401, 404, DVP & Downtown Toronto. Don't miss the opportunity to make this exceptional property your new home
Want to learn more about 1111-10 Parkway Forest Dr (Sheppard Ave/ Don Mills)?

Toronto Condo Team Sales Representative - Founder
Right at Home Realty Inc., Brokerage
Your #1 Source For Toronto Condos
Rooms
Real Estate Websites by Web4Realty
https://web4realty.com/

