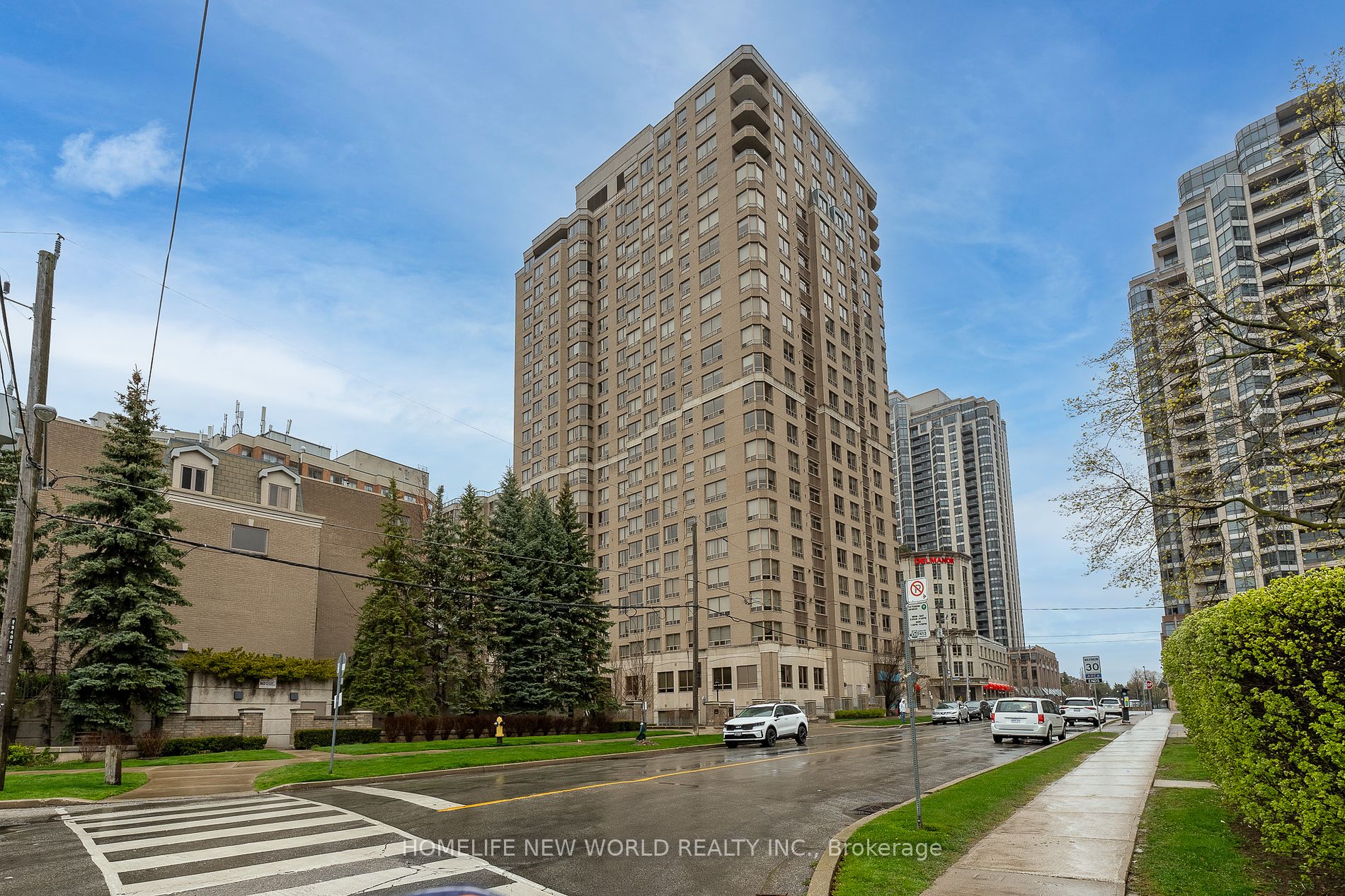- Tax: $2,946.99 (2024)
- Maintenance:$899.44
- Community:Willowdale West
- City:Toronto
- Type:Condominium
- Style:Condo Apt (Apartment)
- Beds:2+1
- Bath:2
- Size:1000-1199 Sq Ft
- Garage:Underground
Features:
- ExteriorConcrete
- HeatingForced Air, Gas
- AmenitiesConcierge, Gym, Indoor Pool, Party/Meeting Room, Sauna, Visitor Parking
- Lot FeaturesLibrary, Park, Public Transit, School
- Extra FeaturesCommon Elements Included
Listing Contracted With: HOMELIFE NEW WORLD REALTY INC.
Description
Discover the epitome of luxury living in this 2-bedroom, 2-bathroom Royal Arms condo by Tridel. Boasting a sunlit and spacious layout plus a renovated kitchen, this well-maintained residence offers breathtaking views and a warm, inviting atmosphere. Conveniently located at Yonge and Finch, its a short walk to the TTC subway, libraries, supermarkets, restaurants and more. Enjoy the comfort and security of a 24-hour concierge and access to top-notch amenities, including visitor parking, indoor pool, gym, sauna, guest suites, party room, car wash, billiards room, rooftop deck (BBQ allowed) and more. This is a great opportunity to own a piece of elegance in one of the city's most vibrant neighborhoods.
Highlights
Fridge, stove, washer, dryer, microwave, all electrical light fixtures, all window coverings.
Want to learn more about 1110-5418 Yonge St (Yonge/Finch)?

Toronto Condo Team Sales Representative - Founder
Right at Home Realty Inc., Brokerage
Your #1 Source For Toronto Condos
Rooms
Real Estate Websites by Web4Realty
https://web4realty.com/


