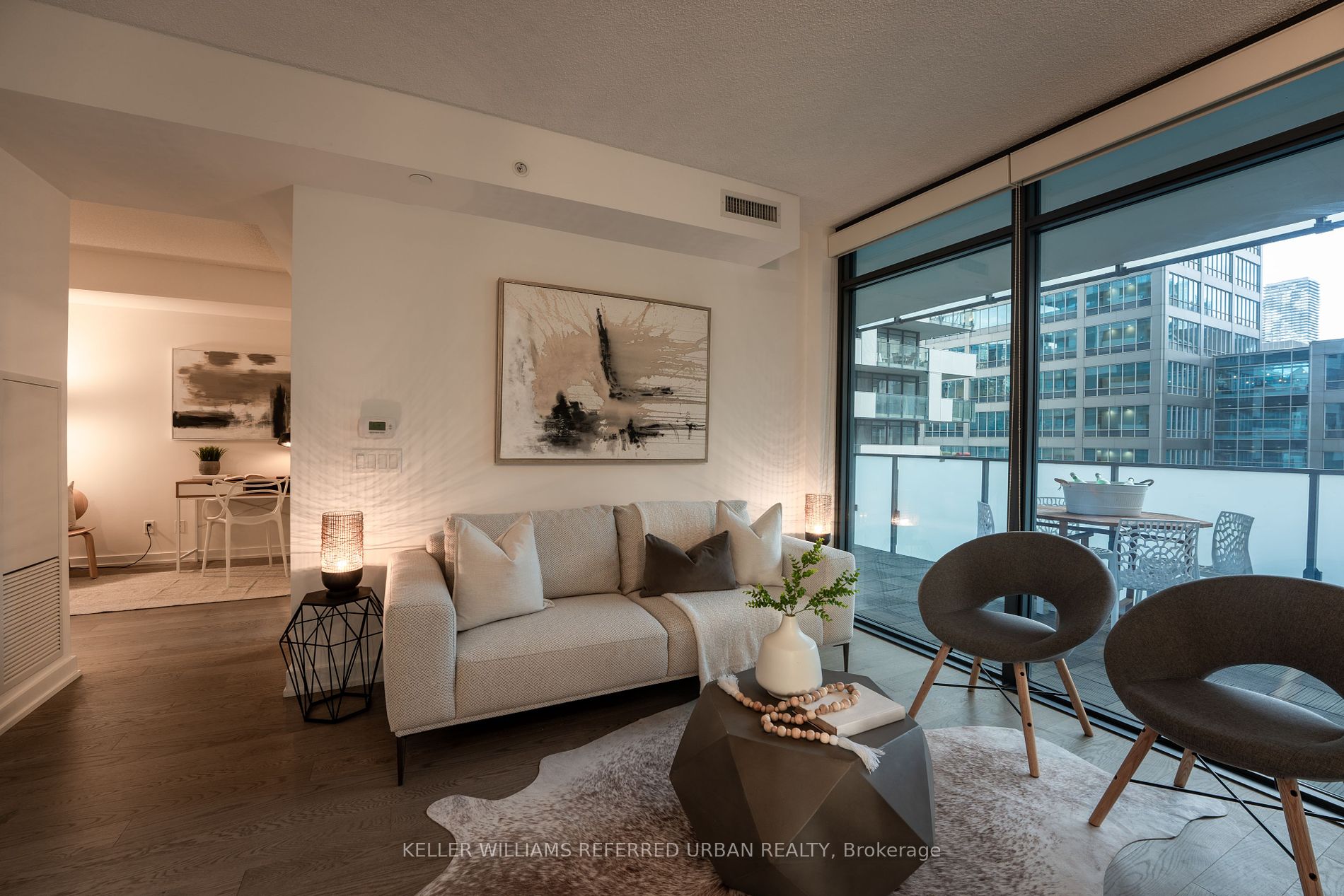
1110-25 Richmond St E (Richmond St E & Church St)
Price: $699,900
Status: Sale Pending
MLS®#: C9038536
- Tax: $3,612.21 (2024)
- Maintenance:$609.94
- Community:Church-Yonge Corridor
- City:Toronto
- Type:Condominium
- Style:Condo Apt (Apartment)
- Beds:1+1
- Bath:1
- Size:600-699 Sq Ft
- Garage:Underground
Features:
- ExteriorConcrete
- HeatingHeating Included, Fan Coil, Gas
- Sewer/Water SystemsWater Included
- AmenitiesBike Storage, Concierge, Gym, Outdoor Pool, Rooftop Deck/Garden, Visitor Parking
- Lot FeaturesArts Centre, Hospital, Park, Place Of Worship, Public Transit, School
- Extra FeaturesPrivate Elevator, Common Elements Included
Listing Contracted With: KELLER WILLIAMS REFERRED URBAN REALTY
Description
Huge terrace and corner unit at Yonge+Rich, in the heart of the city! South and west views, with lots of windows, giving lots of light. 1 bedroom plus den, open concept with floor-to-ceiling windows. Large terrace perfect for BBQs and enjoying the view. Includes modern stainless steel appliances, and is pet-friendly. Conveniently located near parks, public transit, hospitals, schools, and restaurants. Walking distance to TTC subway line, and Eaton's Centre (check out the new south food court). 1 parking space is available for an extra $50,000, not included in price. Maintenance fees will be reduced if parking spot is not purchased with unit.
Highlights
Stainless steel appliances (fridge, stove, dishwasher, microwave range hood), washer/dryer, light fixtures, window coverings. 1 parking space available for an extra $50,000.
Want to learn more about 1110-25 Richmond St E (Richmond St E & Church St)?

Toronto Condo Team Sales Representative - Founder
Right at Home Realty Inc., Brokerage
Your #1 Source For Toronto Condos
Rooms
Real Estate Websites by Web4Realty
https://web4realty.com/

