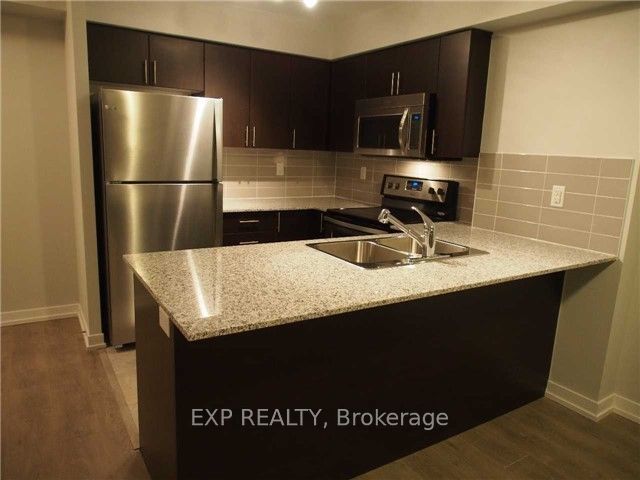
1110-1410 Dupont St (Dupont And Lansdowne)
Price: $2,499/monthly
Status: For Rent/Lease
MLS®#: W8373508
- Community:Dovercourt-Wallace Emerson-Junction
- City:Toronto
- Type:Condominium
- Style:Condo Apt (Apartment)
- Beds:1+1
- Bath:1
- Size:600-699 Sq Ft
- Garage:Underground
- Age:6-10 Years Old
Features:
- ExteriorConcrete
- HeatingHeating Included, Fan Coil, Gas
- Sewer/Water SystemsWater Included
- AmenitiesBike Storage, Exercise Room, Gym, Party/Meeting Room, Rooftop Deck/Garden, Visitor Parking
- Lot FeaturesHospital, Library, Park, Public Transit, School
- Extra FeaturesCommon Elements Included
- CaveatsApplication Required, Deposit Required, Credit Check, Employment Letter, Lease Agreement, References Required
Listing Contracted With: EXP REALTY
Description
Just listed for lease - Experience the best of Toronto 1+1 loft nestled in the sought-after JunctionTriangle. Den can be used as a second bedroom Perfect for professionals, this unit boasts a kitchen with stainless steel appliances, granite countertops, and a cozy breakfast bar. Natural light floods the living room The bedroom features a walk-in closet and large windows. Enjoy access to fantastic amenities including a 24-hour concierge, gym, yoga studio, and party room, all conveniently located on the same floor.
Highlights
visitor parking, Bike Friendly Neighborhood and pet-friendly rules, this loft is a must-see for those seeking contemporary urban living. Steps from transit hubs, Wallace Emerson Park & shops & restaurants.
Want to learn more about 1110-1410 Dupont St (Dupont And Lansdowne)?

Toronto Condo Team Sales Representative - Founder
Right at Home Realty Inc., Brokerage
Your #1 Source For Toronto Condos
Rooms
Real Estate Websites by Web4Realty
https://web4realty.com/

