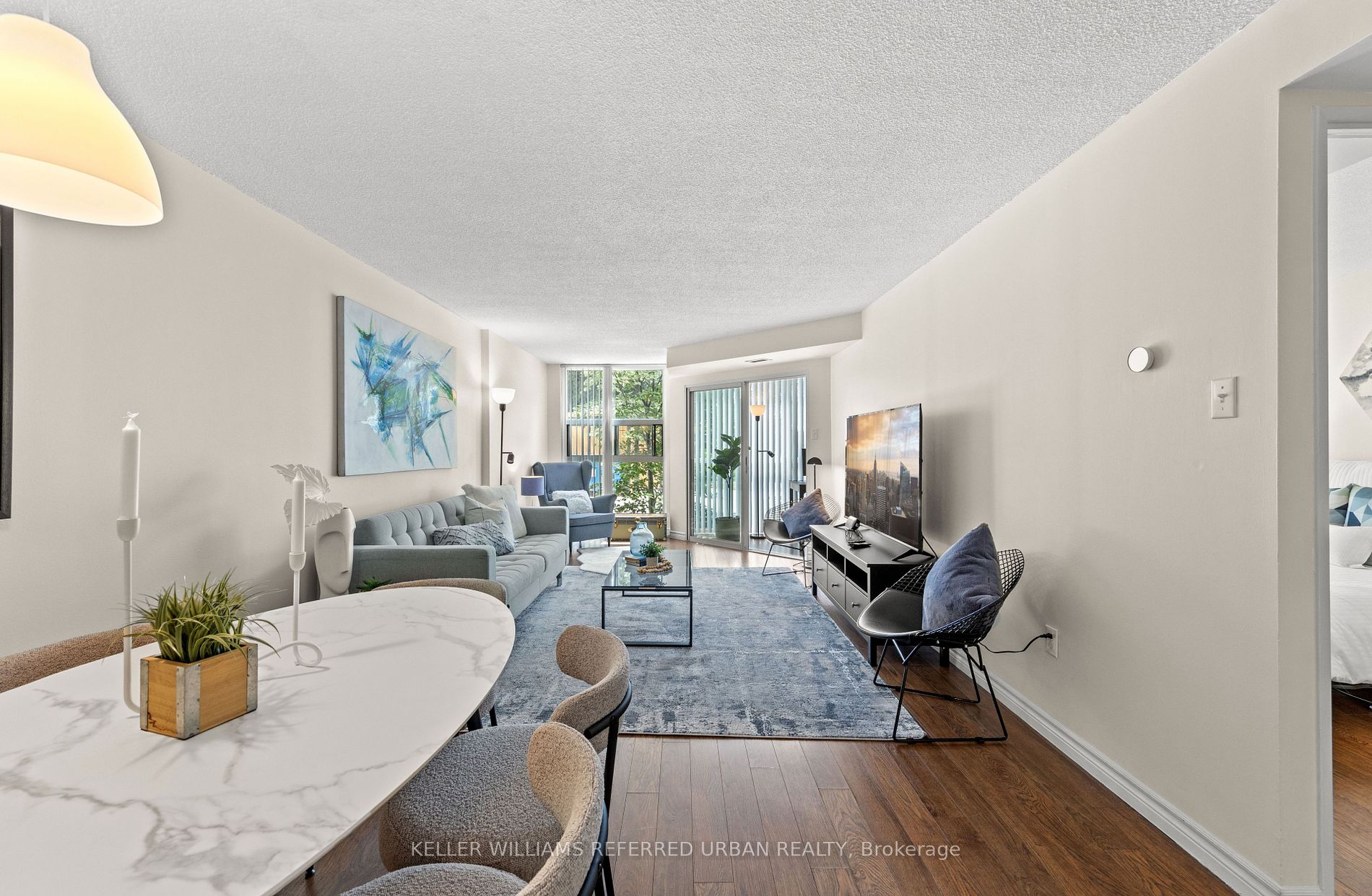
111-705 King St W (King and Bathurst)
Price: $579,900
Status: For Sale
MLS®#: C8476860
- Tax: $2,267.47 (2024)
- Maintenance:$694.51
- Community:Niagara
- City:Toronto
- Type:Condominium
- Style:Condo Apt (Apartment)
- Beds:1+1
- Bath:1
- Size:800-899 Sq Ft
- Garage:Underground
- Age:31-50 Years Old
Features:
- ExteriorBrick
- HeatingHeat Pump, Other
- Sewer/Water SystemsWater Included
- AmenitiesGym, Indoor Pool, Outdoor Pool, Squash/Racquet Court, Visitor Parking
- Lot FeaturesHospital, Library, Park, Place Of Worship, Public Transit, Rec Centre
- Extra FeaturesCommon Elements Included
Listing Contracted With: KELLER WILLIAMS REFERRED URBAN REALTY
Description
This is the One Bedroom plus Den, Condo you have been waiting for! Featuring a Large Open Concept Layout, Floor to Ceiling Windows w/Vertical Blinds, Stainless Steel Appliances, and Resort Like Amenities. Book your own private tour.
Highlights
Amenities include, Center Courtyard, Outdoor Pool, Common BBQ's, Kids Play Area, Indoor Pool, Hot Tub, His and Hers Change Rooms w/ Saunas, 2 Theater Rooms, 4 Squash Courts, 24 Security, Party Room, Games Room, Convenience Store and more!
Want to learn more about 111-705 King St W (King and Bathurst)?

Toronto Condo Team Sales Representative - Founder
Right at Home Realty Inc., Brokerage
Your #1 Source For Toronto Condos
Rooms
Real Estate Websites by Web4Realty
https://web4realty.com/

