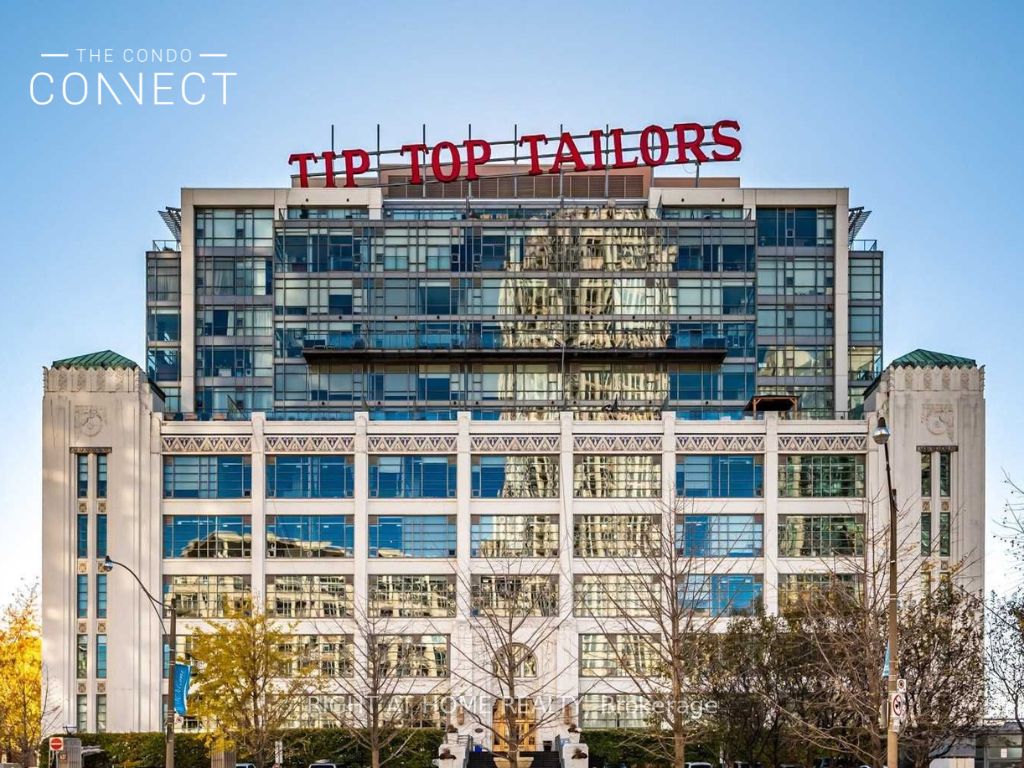
111-637 Lake Shore Blvd W (Bathurst / Lake Shore)
Price: $2,700/Monthly
Status: For Rent/Lease
MLS®#: C9034637
- Community:Waterfront Communities C1
- City:Toronto
- Type:Condominium
- Style:Condo Apt (Apartment)
- Beds:1
- Bath:1
- Size:600-699 Sq Ft
- Garage:Underground
Features:
- ExteriorConcrete
- HeatingHeating Included, Forced Air, Gas
- Sewer/Water SystemsWater Included
- AmenitiesBbqs Allowed, Concierge, Exercise Room, Gym, Visitor Parking
- Lot FeaturesPrivate Entrance, Island, Park, Public Transit, Rec Centre, School, Waterfront
- Extra FeaturesCommon Elements Included
- CaveatsApplication Required, Deposit Required, Credit Check, Employment Letter, Lease Agreement, References Required
Listing Contracted With: RIGHT AT HOME REALTY
Description
A Unique Opportunity To Live In One Of Toronto's Most Exquisite and sought-after Art Deco Loft Conversions Located just steps from Lake Ontario-The Tip Top Lofts! A thoughtfully designed 1 Bedroom unit with 624 Sq Ft of living space and Soaring 14-Foot Concrete Ceilings. Large Windows throughout allow for an Abundance Of Natural Light t. 24Hr Concierge, Gym, Yoga Studio, Visitor Parking, Party Room, Jacuzzi & Roof Top Patio. Superb Location On The Waterfront Next To Coronation Park, Steps To Harbourfront, Hto Urban Beach & Billy Bishop Airport. Minutes To Bike Trails, Loblaws, King W. Restaurants, Queen W. Shops, Gardiner, Dvp. Great Waterfront Lifestyle!
Want to learn more about 111-637 Lake Shore Blvd W (Bathurst / Lake Shore)?

Toronto Condo Team Sales Representative - Founder
Right at Home Realty Inc., Brokerage
Your #1 Source For Toronto Condos
Rooms
Real Estate Websites by Web4Realty
https://web4realty.com/

