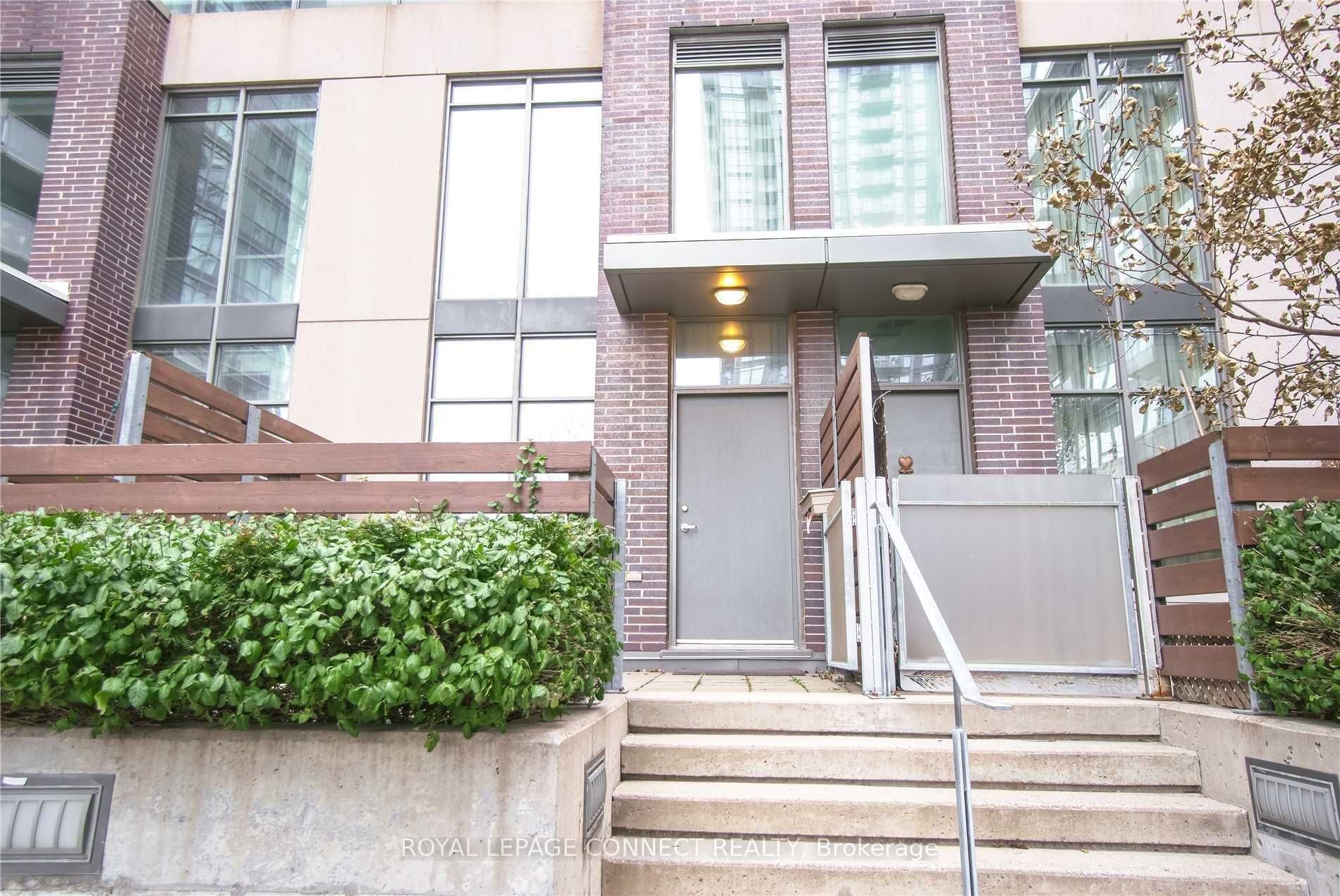
111-15 Brunel Crt (Lake Shore W and Spadina)
Price: $2,800/Monthly
Status: For Rent/Lease
MLS®#: C9033418
- Community:Waterfront Communities C1
- City:Toronto
- Type:Condominium
- Style:Condo Townhouse (2-Storey)
- Beds:1
- Bath:1
- Size:600-699 Sq Ft
- Garage:Underground
- Age:11-15 Years Old
Features:
- ExteriorBrick
- HeatingHeating Included, Forced Air, Gas
- Sewer/Water SystemsWater Included
- AmenitiesBbqs Allowed, Concierge, Exercise Room, Games Room, Guest Suites, Gym
- Lot FeaturesPrivate Entrance, Lake/Pond, Library, Marina, Park, Public Transit, Rec Centre
- Extra FeaturesCommon Elements Included
- CaveatsApplication Required, Deposit Required, Credit Check, Employment Letter, Lease Agreement, References Required
Listing Contracted With: ROYAL LEPAGE CONNECT REALTY
Description
Rare 2-storey 1st floor loft with your own front door and 116 sq.ft. private terrace! This sunny south-facing condo/town has 9' ceilings throughout with 18' ceilings at the front entrance. Custom motorized blackout blinds, upgraded bedroom closet storage, potlights and smart switches, granite counter tops, stainless steel appliances, laminate floors & double entrances. Located in the heart of the city, this unit feels like a townhome yet offers all the convenience and amenities of condo-living. Room for BBQ on your private terrace with easy access to walk your dog. Local services include schools, rec centre, Loblaws, LCBO, Starbucks, harbour front, Stackt Market all outside your front door! Price includes utilities, 1 parking and 1 locker.
Highlights
Existing: Fridge, Stove, Microwave/Venthood, Dishwasher, Washer, Dryer, Window Coverings.
Want to learn more about 111-15 Brunel Crt (Lake Shore W and Spadina)?

Toronto Condo Team Sales Representative - Founder
Right at Home Realty Inc., Brokerage
Your #1 Source For Toronto Condos
Rooms
Real Estate Websites by Web4Realty
https://web4realty.com/

