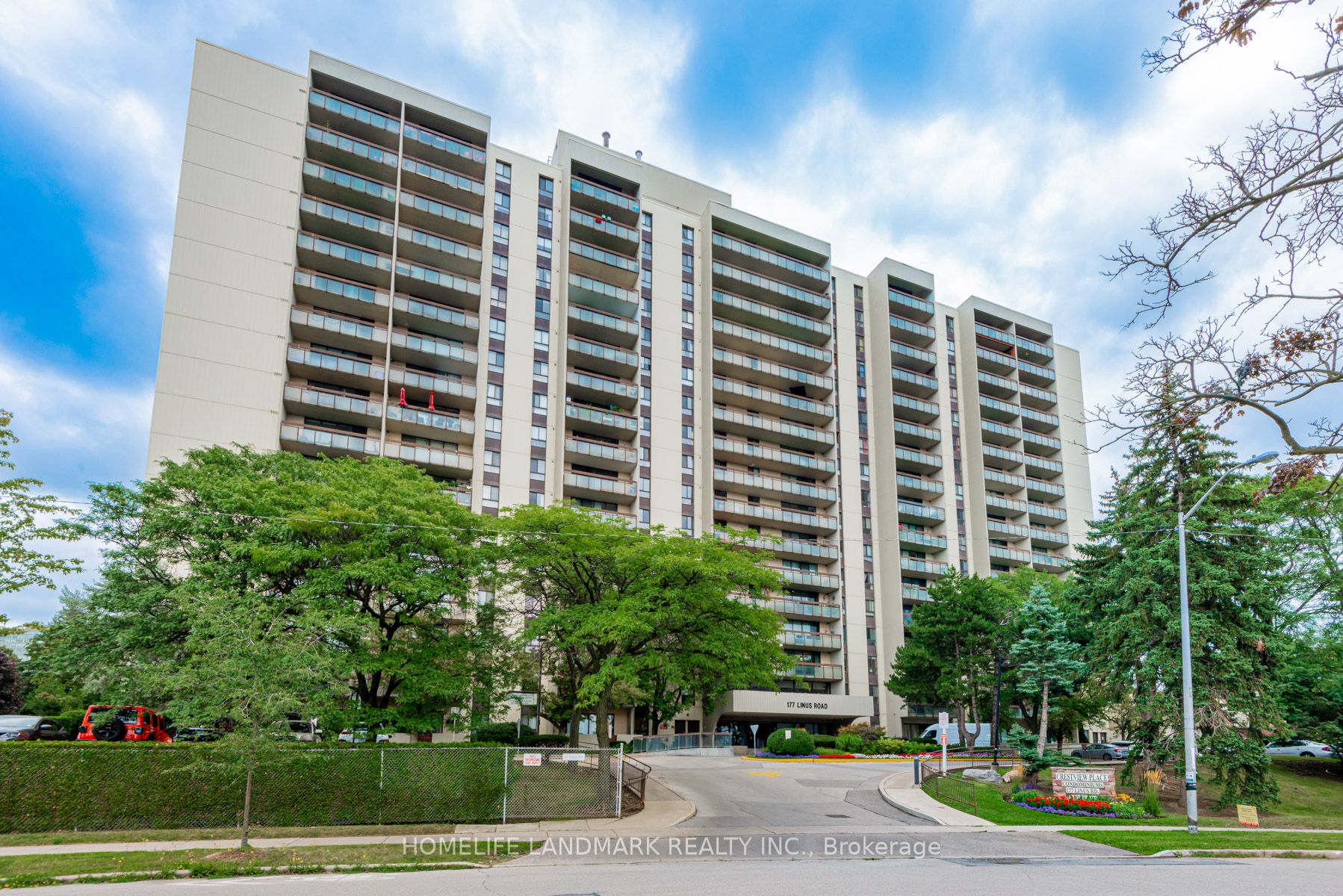
1109-177 Linus Rd (Don Mills/Finch)
Price: $599,000
Status: Sale Pending
MLS®#: C8409266
- Tax: $1,732.32 (2023)
- Maintenance:$732.61
- Community:Don Valley Village
- City:Toronto
- Type:Condominium
- Style:Condo Apt (Apartment)
- Beds:2
- Bath:1
- Size:800-899 Sq Ft
- Garage:Underground
Features:
- ExteriorBrick
- HeatingHeating Included, Forced Air, Gas
- Sewer/Water SystemsWater Included
- Extra FeaturesCable Included, Common Elements Included, Hydro Included
Listing Contracted With: HOMELIFE LANDMARK REALTY INC.
Description
A Renovated and Spacious 2-bedroom suite with Bright Unobstructed West View! Located in the High Demand North York Area! Walking Distance To TTC, Subway, Go Train, Seneca College, Fairview Mall. Steps Away to No Frills, Tone Tai Supermarket, banks, parks and more. Freshly painted. Updated Kitchen with newer appliances. Low maintenance fee includes heat hydro building insurance, cable. Indoor swimming pool, sauna, party room, gym, tennis court and squash court, etc. Easy Access To 404.401,407.Easy Showings.
Highlights
S/S Fridge, S/S Stove, B/I Dishwasher, S/S Hood, Washer & Dryer. All Elfs, All Window Coverings. One Parking. The Buyer Or Buyer's Agent Has To Verify All The Measurements, Taxes & Condo Fees.
Want to learn more about 1109-177 Linus Rd (Don Mills/Finch)?

Toronto Condo Team Sales Representative - Founder
Right at Home Realty Inc., Brokerage
Your #1 Source For Toronto Condos
Rooms
Real Estate Websites by Web4Realty
https://web4realty.com/

