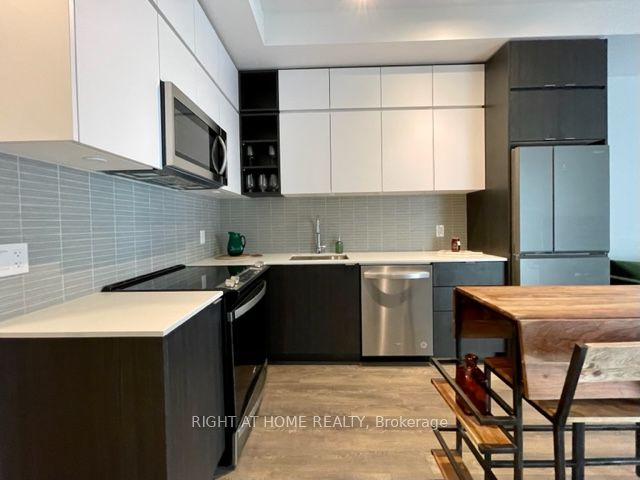
1109-100 Eagle Rock Way (Keele & Major Mackenzie)
Price: $2,450/Monthly
Status: For Rent/Lease
MLS®#: N9012121
- Community:Rural Vaughan
- City:Vaughan
- Type:Condominium
- Style:Condo Apt (Apartment)
- Beds:1
- Bath:1
- Size:600-699 Sq Ft
- Garage:Underground
- Age:0-5 Years Old
Features:
- ExteriorBrick Front, Concrete
- HeatingHeating Included, Forced Air, Gas
- Sewer/Water SystemsWater Included
- AmenitiesConcierge, Exercise Room, Gym, Party/Meeting Room, Rooftop Deck/Garden, Visitor Parking
- Lot FeaturesPrivate Entrance, Clear View, Golf, Hospital, Park, Public Transit, School
- Extra FeaturesPrivate Elevator, Common Elements Included
- CaveatsApplication Required, Deposit Required, Credit Check, Employment Letter, Lease Agreement, References Required
Listing Contracted With: RIGHT AT HOME REALTY
Description
Welcome To Go2! Boutique Low Rise Dynamic Brand Newer Community By Pemberton Group! Lower Penthouse With Sunny South Views Of City!!! Adjacent To Maple GO Train, Close To Major Highways, Schools, Vaughan Mills Mall, Dining, Entertainment, Parks & Amenities Include Concierge, Guest Suite, Party Room, Roof Top Terrace, Fitness Centre, Visitor Parking+++ Spacious 1 Bedroom + 1 Bathroom + Balcony + Floor To Ceiling Windows With Custom Blinds + Parking + Locker!!! High Smooth Ceilings, Contemporary Cabinets, Stainless Steel Fridge, Stove, Built-In Microwave Exhaust, Built-In Dishwasher, Under Cabinet Lighting, Stone Counters, Front Load Stacked Washer & Dryer!!!!
Highlights
Includes All Appliances, Larger Stainless Steel Fridge, Breakfast Counter, All Electric Light Fixtures, Luxury Roller Blinds, Upgraded Glass in Bathtub+++
Want to learn more about 1109-100 Eagle Rock Way (Keele & Major Mackenzie)?

Toronto Condo Team Sales Representative - Founder
Right at Home Realty Inc., Brokerage
Your #1 Source For Toronto Condos
Rooms
Real Estate Websites by Web4Realty
https://web4realty.com/

