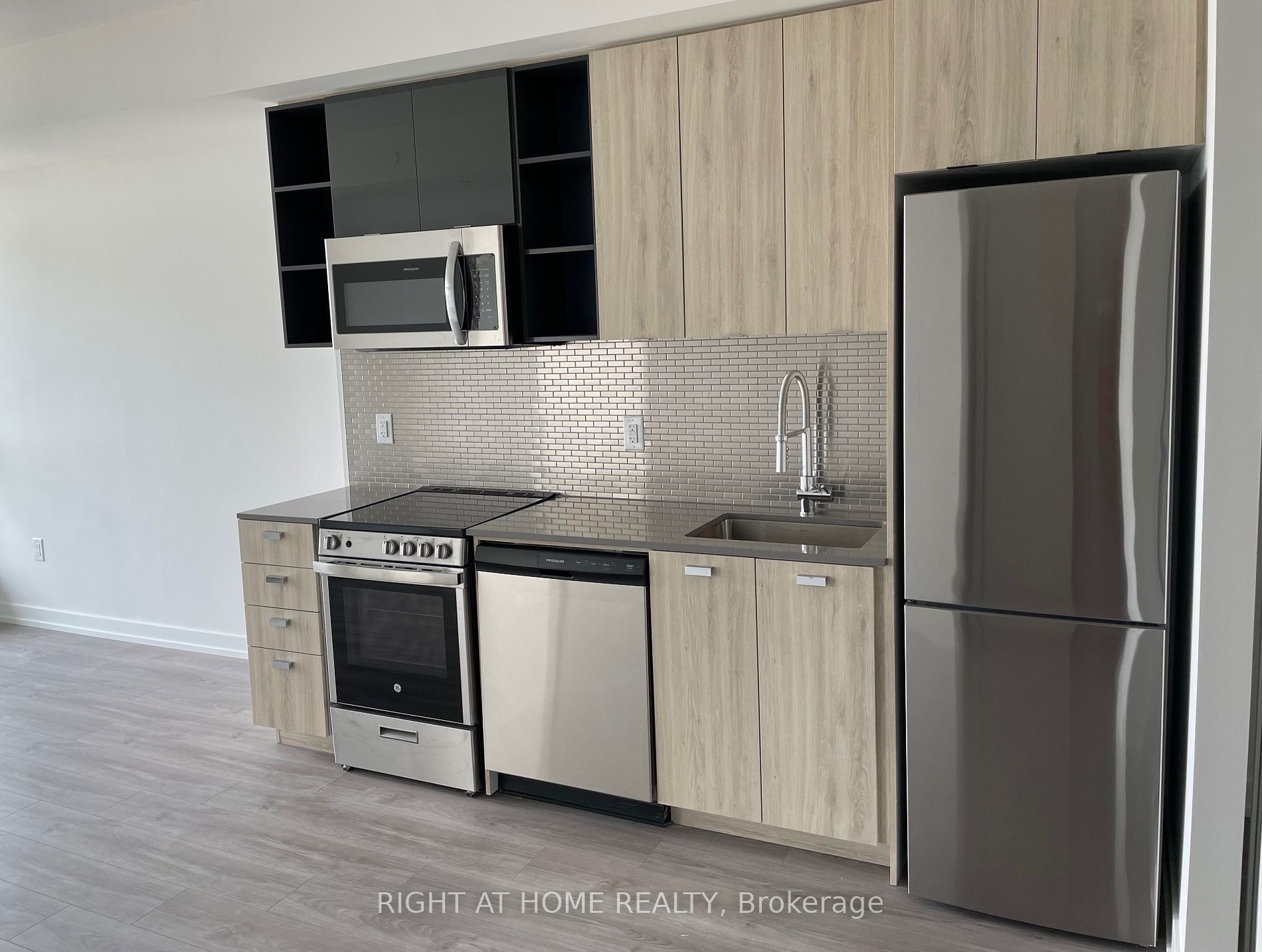Share


$2,700/Monthly
1109-10 de boers Dr (Allen Rd. / Sheppard)
Price: $2,700/Monthly
Status: For Rent/Lease
MLS®#: W8419268
$2,700/Monthly
- Community:York University Heights
- City:Toronto
- Type:Condominium
- Style:Condo Apt (Apartment)
- Beds:2
- Bath:2
- Size:600-699 Sq Ft
- Garage:Underground
- Age:0-5 Years Old
Features:
- ExteriorConcrete
- HeatingHeating Included, Fan Coil, Gas
- AmenitiesBike Storage, Concierge, Gym
- Lot FeaturesClear View
- Extra FeaturesPrivate Elevator, Common Elements Included
- CaveatsApplication Required, Deposit Required, Credit Check, Employment Letter, Lease Agreement, References Required
Listing Contracted With: RIGHT AT HOME REALTY
Description
Fantastic View! Internet Included! Very Large Den can be used as Office/Bedroom. LargeBalcony with view of CN Tower! Minutes from Sheppard West Subway, Downsview Park, Yorkdale Mall,401, Shopping, York University. Gym, Party Room, Rooftop Lounge, Concierge.
Highlights
Free Visitor Parking, Self Car Wash Station. Stainless Fridge, Stove, Micro-Hood Fan, Dishwasher.Stacked Washer/Dryer
Want to learn more about 1109-10 de boers Dr (Allen Rd. / Sheppard)?

Toronto Condo Team Sales Representative - Founder
Right at Home Realty Inc., Brokerage
Your #1 Source For Toronto Condos
Rooms
Kitchen
Level: Flat
Dimensions: 3m x
5.8m
Features:
Ceramic Back Splash, Open Concept
Living
Level: Flat
Dimensions: 3m x
5.8m
Features:
Hardwood Floor, Open Concept, W/O To Balcony
Prim Bdrm
Level: Flat
Dimensions: 2.8m x
2.9m
Features:
4 Pc Ensuite, Double Closet, Hardwood Floor
Bathroom
Level: Flat
Dimensions: --
Features:
3 Pc Ensuite
Bathroom
Level: Flat
Dimensions: --
Features:
3 Pc Bath
Real Estate Websites by Web4Realty
https://web4realty.com/

