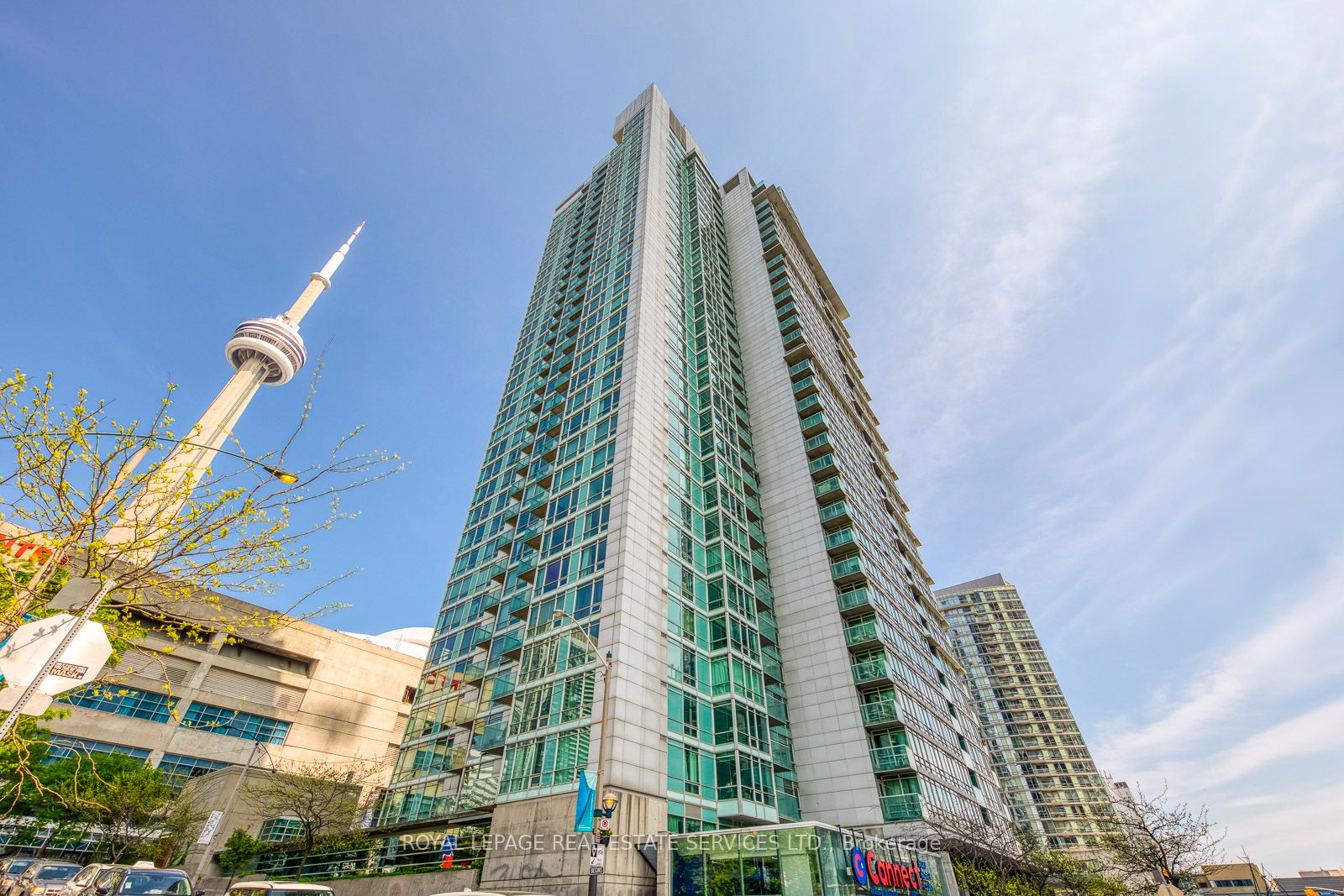
1108-81 Navy Wharf Crt (Spadina Ave/Blue Jays Way)
Price: $898,888
Status: For Sale
MLS®#: C9015491
- Tax: $3,411.09 (2024)
- Maintenance:$857.33
- Community:Waterfront Communities C1
- City:Toronto
- Type:Condominium
- Style:Condo Apt (Apartment)
- Beds:2+1
- Bath:2
- Size:900-999 Sq Ft
- Garage:Underground
- Age:16-30 Years Old
Features:
- ExteriorOther
- HeatingHeating Included, Forced Air, Gas
- Sewer/Water SystemsWater Included
- AmenitiesConcierge, Gym, Indoor Pool, Party/Meeting Room, Sauna
- Lot FeaturesPark, Public Transit, Rec Centre
- Extra FeaturesCommon Elements Included, Hydro Included
Listing Contracted With: ROYAL LEPAGE REAL ESTATE SERVICES LTD.
Description
This newly renovated condo apartment boasting 2 bedrooms + Den and 2 bathrooms, is a gem nestled in downtown Toronto. Open-concept living and dining area, complete with floor-to-ceiling windows, natural light floods the space, creating a cozy ambiance. Very recent upgrades in 2024 include Fresh paint, new flooring, a sleek kitchen with quartz countertops, backsplash, and brand-new stainless-steel appliances. The Unit also features in-suite laundry, a private balcony and comes with parking and a spacious locker to enhance practicality, making this condo even more appealing. Nearby Well Mall & Marketplace provides easy access within walking distance to diverse shopping venues, entertainment, and dining options. The building offers enticing amenities like a pool, sauna, fitness center, and rooftop terrace, perfect for relaxation. The Location of this unit and its proximity to the CN Tower, Rogers Center, and public transportation with easy access to Gardiner Highway, Union Station, Billy Bishop Toronto Island Airport, Up Express, as well as shopping, dining, and entertainment venues, ensures an exciting urban lifestyle. Smart security features include fob entry to hallways and elevators. Maintenance fees include Central Heating / Cooling, Hydro, and Water.
Highlights
**FULLY RENOVATED** - Fresh Paint (2024), Hardwood Floors (2024), New Kitchen Cabinets & Quartz Countertops (2024), New Appliances (2024), Kitchen Backsplash (2024)
Want to learn more about 1108-81 Navy Wharf Crt (Spadina Ave/Blue Jays Way)?

Toronto Condo Team Sales Representative - Founder
Right at Home Realty Inc., Brokerage
Your #1 Source For Toronto Condos
Rooms
Real Estate Websites by Web4Realty
https://web4realty.com/

