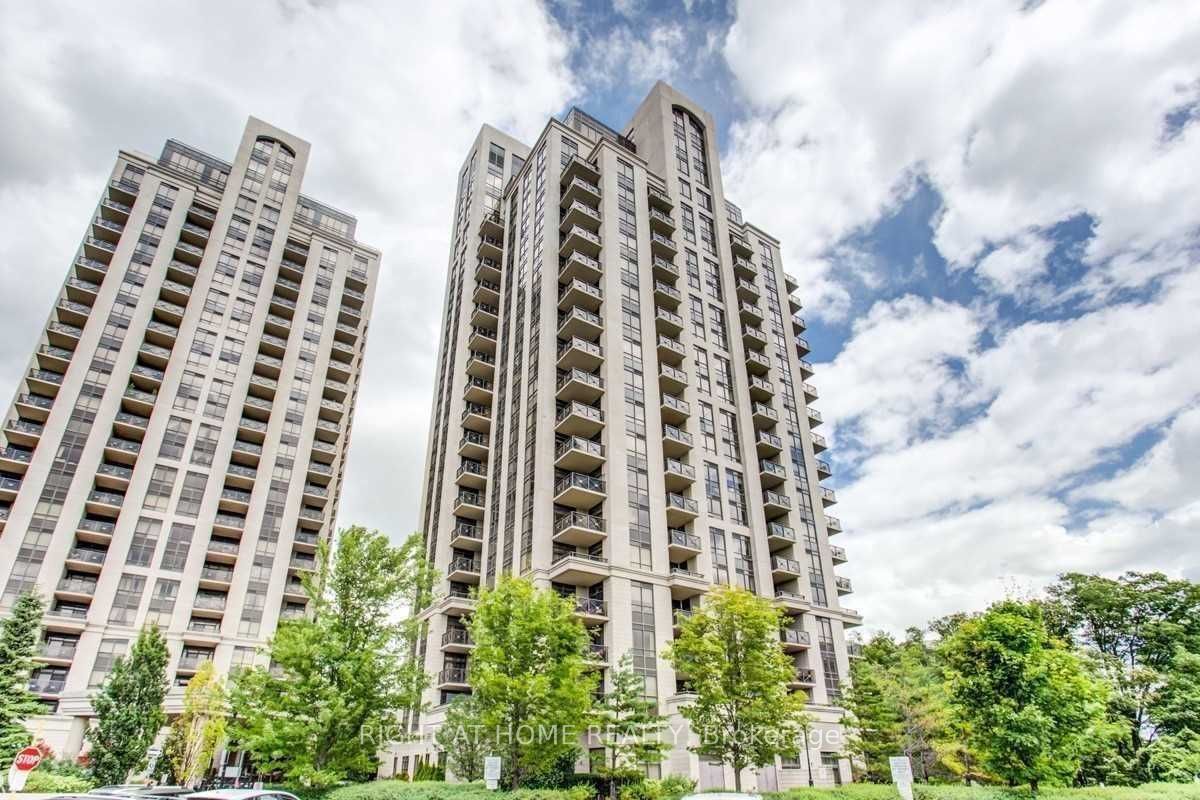
1108-135 Wynford Dr (Don Mills/Eglinton/Wynford)
Price: $2,800/Monthly
Status: For Rent/Lease
MLS®#: C8339224
- Community:Banbury-Don Mills
- City:Toronto
- Type:Condominium
- Style:Condo Apt (Apartment)
- Beds:2
- Bath:2
- Size:800-899 Sq Ft
- Garage:Underground
Features:
- ExteriorBrick, Concrete
- HeatingHeating Included, Forced Air, Gas
- Sewer/Water SystemsWater Included
- AmenitiesConcierge, Gym, Party/Meeting Room, Recreation Room, Visitor Parking
- Lot FeaturesGolf, Grnbelt/Conserv, Park, Place Of Worship, Public Transit, School
- Extra FeaturesCommon Elements Included
- CaveatsApplication Required, Deposit Required, Credit Check, Employment Letter, Lease Agreement, References Required
Listing Contracted With: RIGHT AT HOME REALTY
Description
Luxury Condo At The Rosewood-Centrally Located- Bright Corner Unit With 2 Spacious Split Bedrooms And 2 Full Baths,9Ft Ceilings Upgraded Kitchen W/Granite Counter, Combined Living/Dining, Walkout To Open Balcony W/Unobstructed View, Landscaped Grounds,24Hrs Concierge, Mins To Dvp North & South, Shopping, Groceries, Fine Dining, Steps To Ttc/Lrt/ Express Bus To Downtown. Walk To Aga Khan Museum And Parks, Golf Course, Walking Trails.
Highlights
Fridge,Stove,B/I Dw & Micro, Stacked Clothes Washer,Dryer,1Pkg/1Locker, Superb Amenities-Fully Equipped Fitness Gym, Elegant Lounge,Party Room,Guest Suites, Billiards, Visitors Pkg, Non Smoking Bldg. No Pets
Want to learn more about 1108-135 Wynford Dr (Don Mills/Eglinton/Wynford)?

Toronto Condo Team Sales Representative - Founder
Right at Home Realty Inc., Brokerage
Your #1 Source For Toronto Condos
Rooms
Real Estate Websites by Web4Realty
https://web4realty.com/

