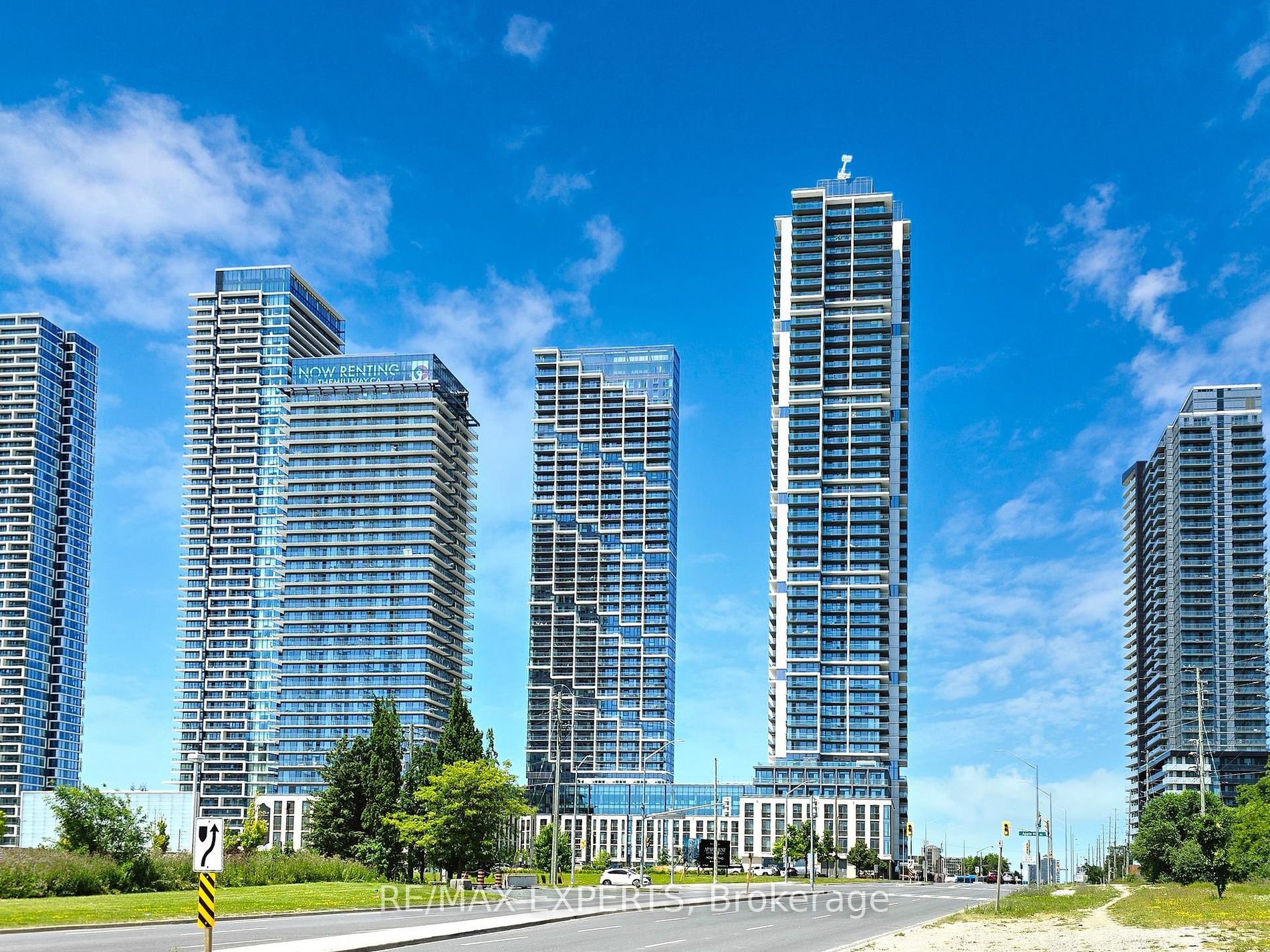
1108-1000 Portage Pkwy (Highway 7 & Jane St)
Price: $619,000
Status: For Sale
MLS®#: N9052965
- Tax: $2,748.15 (2024)
- Maintenance:$522
- Community:Vaughan Corporate Centre
- City:Vaughan
- Type:Condominium
- Style:Condo Apt (Apartment)
- Beds:1+1
- Bath:2
- Size:600-699 Sq Ft
- Garage:Underground
- Age:0-5 Years Old
Features:
- ExteriorConcrete
- HeatingForced Air, Gas
- AmenitiesBbqs Allowed, Bus Ctr (Wifi Bldg), Concierge, Gym, Outdoor Pool, Party/Meeting Room
- Lot FeaturesElectric Car Charger, Library, Park, Public Transit, Rec Centre, School Bus Route
- Extra FeaturesPrivate Elevator, Common Elements Included
Listing Contracted With: RE/MAX EXPERTS
Description
Beautiful 1 Bed + Den condo in downtown VMC. Large bedroom sized den with door, open- concept living space, laminate flooring, and floor-to-ceiling windows add elegance throughout. The sleek, modern kitchen features quartz countertops and built-in appliances. Two full bathrooms are designed with a touch of sophistication, featuring stone vanity tops, tub, and a glass-panel shower. Balcony offers unobstructed South views (yes, all the way to downtown Toronto). New parkette / play space at foot of the building. This exceptional location offers unparalleled connectivity with immediate access to the VMC TTC Subway Station, a transit hub, rapid bus transit line, Hwy 400 / 401 / 407, and the YMCA. Commuting is a breeze with direct transit routes to Downtown Toronto, York University, U of T, Wonderland, Vaughan Mills Mall, Yorkdale Mall, Richmond Hill, and beyond.
Highlights
Premium building amenities include 24 Hour Concierge Security, Business/Work Space, Party Room, Games Room, Theatre Room, Outdoor Pool, Terrace Lounge & BBQ area, and extensive gym featuring large workout floor with indoor running track
Want to learn more about 1108-1000 Portage Pkwy (Highway 7 & Jane St)?

Toronto Condo Team Sales Representative - Founder
Right at Home Realty Inc., Brokerage
Your #1 Source For Toronto Condos
Rooms
Real Estate Websites by Web4Realty
https://web4realty.com/

