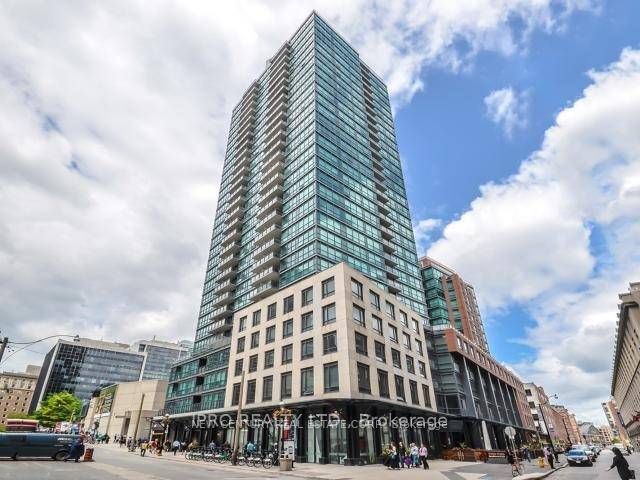
1108-1 Scott St (Front/Esplanade)
Price: $3,150/Monthly
Status: For Rent/Lease
MLS®#: C8389246
- Community:Waterfront Communities C8
- City:Toronto
- Type:Condominium
- Style:Condo Apt (Apartment)
- Beds:1+1
- Bath:1
- Size:700-799 Sq Ft
- Garage:Underground
- Age:11-15 Years Old
Features:
- ExteriorConcrete
- HeatingHeating Included, Forced Air, Gas
- Sewer/Water SystemsWater Included
- AmenitiesConcierge, Guest Suites, Gym, Outdoor Pool, Party/Meeting Room
- Lot FeaturesPrivate Entrance, Lake Access, Public Transit
- Extra FeaturesPrivate Elevator, Furnished, Common Elements Included
- CaveatsApplication Required, Deposit Required, Lease Agreement
Listing Contracted With: IPRO REALTY LTD.
Description
**Furnished Or **Unfurnished Condo>>>>london On The Esplanade. **Down Town Toronto**Spacious 1 Bedroom plus 2nd Bed/Den,***Nice Layout***9' Ceilings With Floor To Ceiling Windows** Unobstructed View of the city***Beautiful Balcony with wood interlock** Quartz Counter in Kitchen***Pool, Sauna, Gym**Guest Suites***24 Hr Concierge*** Walk to Financial District**Union Station**St. Lawrence market, Harbour front***Next to Maridian Hall,*** Near CN Tower and Q.E.W.----1 Parking----1 Locker, ***Owner will rent it furnished for $3250. ***Self employed and New Immigrants Considered.
Highlights
5 Stainless. Steel appliances i.e Fridge, Stove, Dishwasher, Microwave, Washer , Dryer. Also 2 PC Couch set, Table, Rug, Outdoor 2 Chairs And Table Set, TV, Tv Stand/ Book Shelf, Bar Stools, Double Bed, Almirah, pots and Pans.
Want to learn more about 1108-1 Scott St (Front/Esplanade)?

Toronto Condo Team Sales Representative - Founder
Right at Home Realty Inc., Brokerage
Your #1 Source For Toronto Condos
Rooms
Real Estate Websites by Web4Realty
https://web4realty.com/

