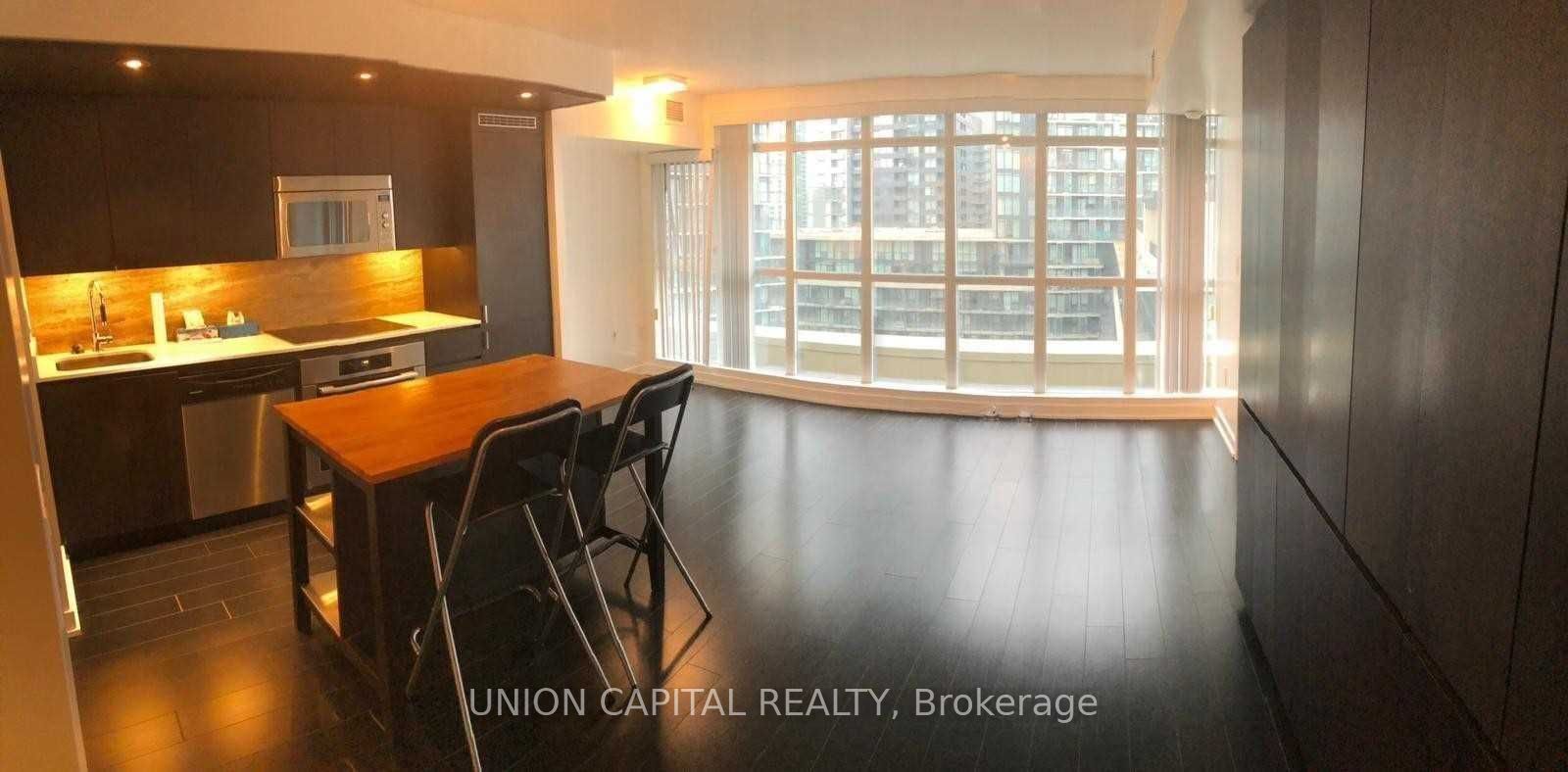
1107-10 Capreol Crt (Spadina/Fort York)
Price: $3,000/Monthly
Status: For Rent/Lease
MLS®#: C9046084
- Community:Waterfront Communities C1
- City:Toronto
- Type:Condominium
- Style:Condo Apt (Apartment)
- Beds:2
- Bath:2
- Size:700-799 Sq Ft
- Garage:Underground
- Age:11-15 Years Old
Features:
- ExteriorConcrete
- HeatingHeating Included, Forced Air, Gas
- Sewer/Water SystemsWater Included
- Lot FeaturesPrivate Entrance
- Extra FeaturesCommon Elements Included
- CaveatsApplication Required, Deposit Required, Credit Check, Employment Letter, Lease Agreement, References Required
Listing Contracted With: UNION CAPITAL REALTY
Description
Beautiful Cityplace Parade Mid-Rise Bldg. 2Br & Study, 2 Full Bath, Parking and Locker. Great Functional Layout. Wood Floor Throughout. Well Featured Amenities; Gym, Pool, Table Tennis, Squash, Pool Table, Theatre, Spa & Massage, Yoga Room, Dance Studio, Kid Play Area, Sky Bridge Party Room, Etc. Next to 8 Acre Park, Schools and Community Center, Banks, Sobeys, Restaurants, TTC, Shopping/Finance/Entertainment/Lake Front Areas. You Don't want to Miss This One!
Highlights
Granite Counter & Natural Stone In Kitchen & Bathrooms. Includes Existing Stove & Oven, Microwave +Hood Fan, B/I Dishwasher & Fridge, Combo Washer/Dryer, All Light Fixtures, Window Blinds.
Want to learn more about 1107-10 Capreol Crt (Spadina/Fort York)?

Toronto Condo Team Sales Representative - Founder
Right at Home Realty Inc., Brokerage
Your #1 Source For Toronto Condos
Rooms
Real Estate Websites by Web4Realty
https://web4realty.com/

