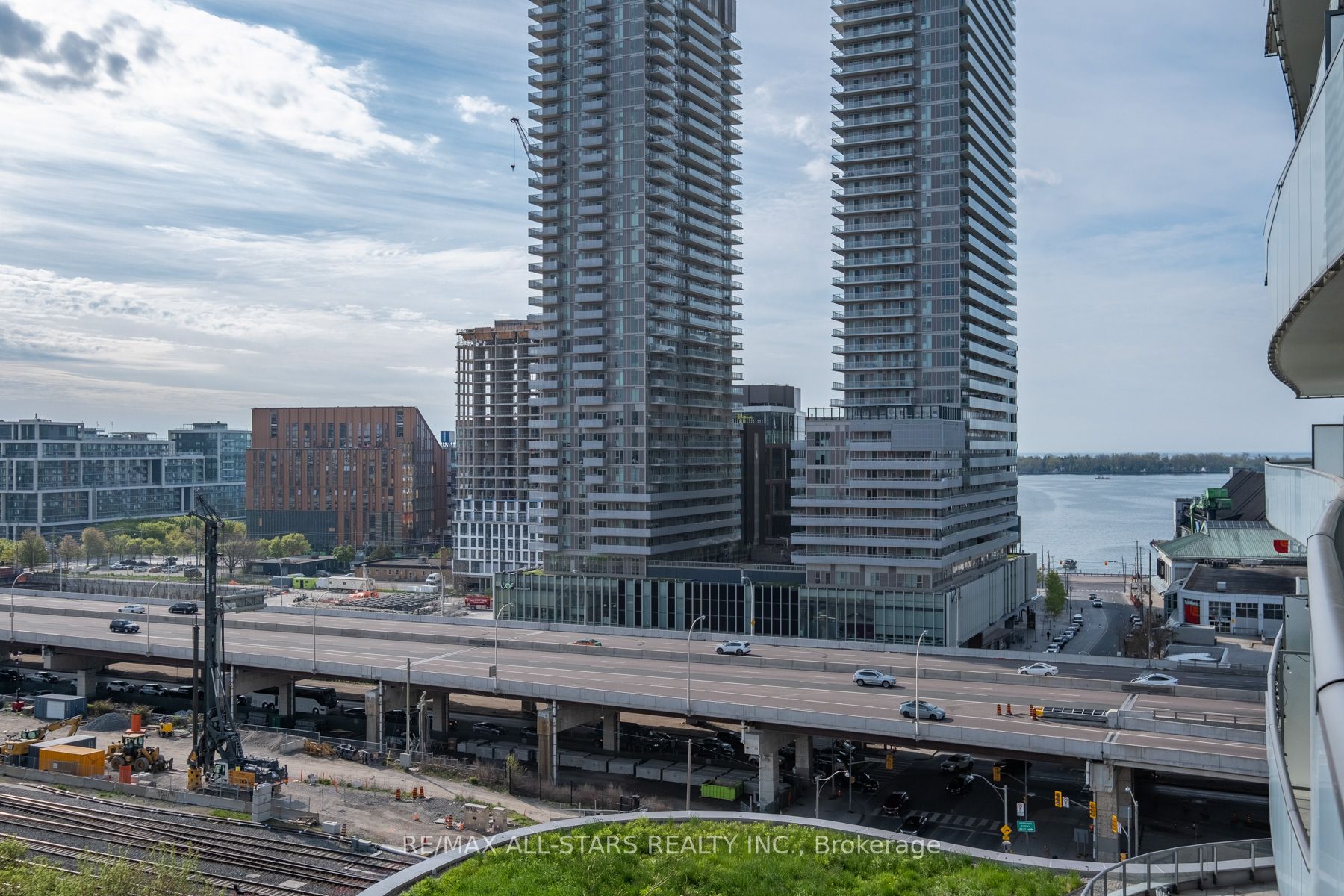- Tax: $3,977.65 (2023)
- Maintenance:$725.59
- Community:Waterfront Communities C8
- City:Toronto
- Type:Condominium
- Style:Condo Apt (Apartment)
- Beds:2
- Bath:2
- Size:800-899 Sq Ft
- Garage:Underground
Features:
- ExteriorConcrete
- HeatingHeat Pump, Electric
- Sewer/Water SystemsWater Included
- AmenitiesBbqs Allowed, Concierge, Guest Suites, Gym, Party/Meeting Room, Rooftop Deck/Garden
- Lot FeaturesArts Centre, Hospital, Marina, Public Transit, Waterfront
- Extra FeaturesCommon Elements Included
Listing Contracted With: RE/MAX ALL-STARS REALTY INC.
Description
Amazing Views from This Market Wharf Condo, Floor to Celling Windows. Huge Modern Kitchen with S/S Appliances. Practical & Rare Model 891 Sf Ft, 2 BDRM + 2 Baths. Open Concept Living/Dining Area. Walk-out to an Oversize Balcony that Accommodates Dining & Seating area + Gas BBQ Hook up. This unit also comes with 1 Parking Spot & a Locker. Located in the Trendy Lawrence Market area (only steps away) in the Heart of all Conveniences Including Shopping Restaurants Cafe's Etc. Walking Distance to Union Station, Sugar Beach, & Lakefront. Easy access to TTC & Major Highways.
Want to learn more about 1107-1 Market St (Front/Jarvis)?

Toronto Condo Team Sales Representative - Founder
Right at Home Realty Inc., Brokerage
Your #1 Source For Toronto Condos
Rooms
Real Estate Websites by Web4Realty
https://web4realty.com/


