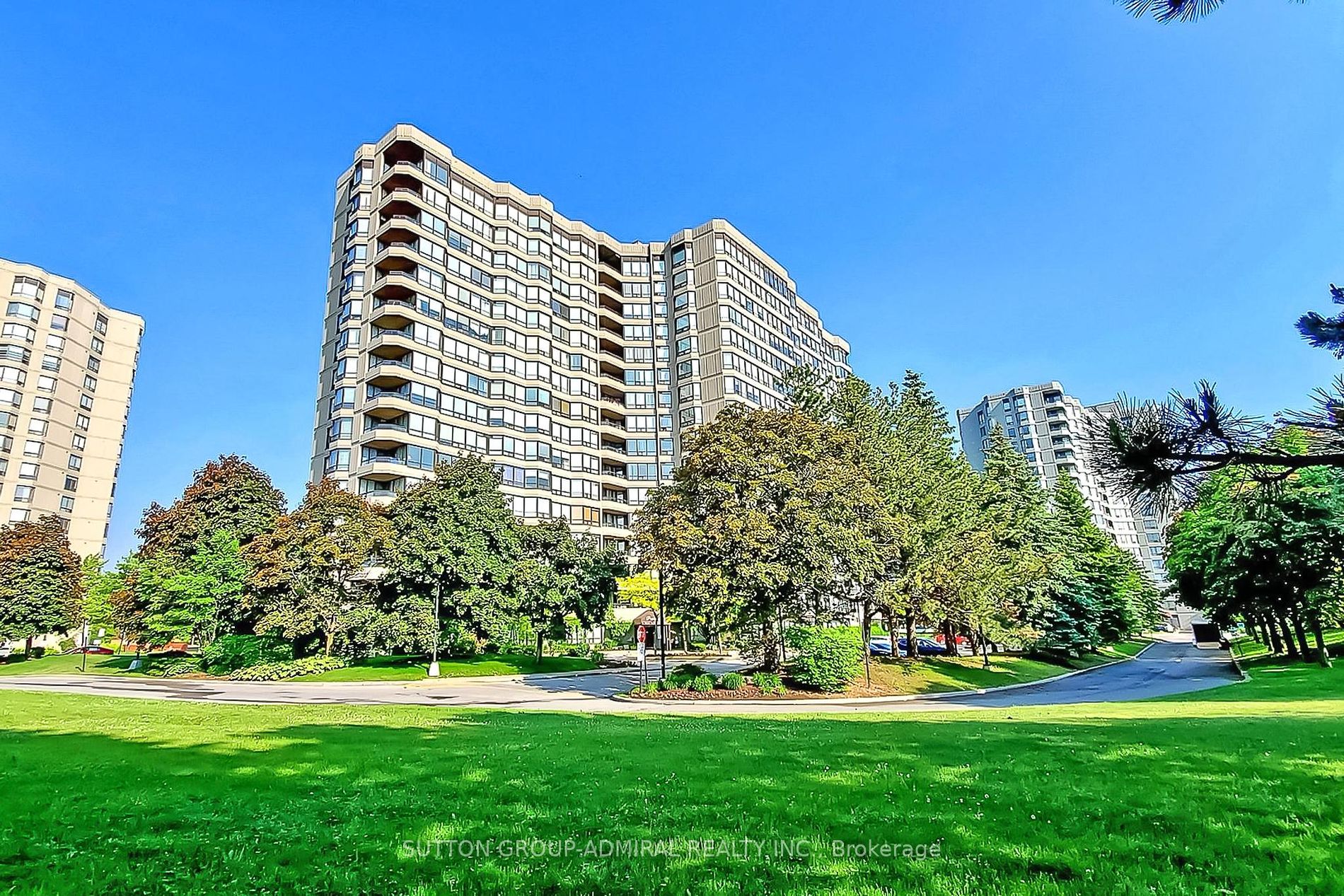
1106-7440 Bathurst St (Bathurst / Clark)
Price: $899,000
Status: For Sale
MLS®#: N8351312
- Tax: $2,662.21 (2023)
- Maintenance:$1,248.55
- Community:Brownridge
- City:Vaughan
- Type:Condominium
- Style:Condo Apt (Apartment)
- Beds:2+1
- Bath:2
- Size:1200-1399 Sq Ft
- Garage:Underground
Features:
- ExteriorConcrete
- HeatingHeating Included, Forced Air, Gas
- Sewer/Water SystemsWater Included
- AmenitiesExercise Room, Gym, Outdoor Pool, Tennis Court, Visitor Parking
- Extra FeaturesCable Included, Common Elements Included, Hydro Included
Listing Contracted With: SUTTON GROUP-ADMIRAL REALTY INC.
Description
**Exquisitely designed with the finest materials** Fully Renovated 2 Bedroom 2 Bathroom** Best Layout In The Building** Designer Finishings, High End plumbing & lighting fixtures** Custom Open Kitchen W/ Plenty Of Cabinetry, Large Breakfast Bar, Stainless Steel Appliances, Quartz Countertops** Smooth Ceilings Throughout, Wall Paneling, Large Modern Base Boards & Trim** Large Bedrooms** Spa-Like Master Ensuite, Custom Vanity with ambient lighting, Large Glass Shower W/ Bench** Solarium** Lots of Organized Storage Space** Unobstructed East views & More!
Highlights
Stainless Steel Counter Depth Fridge Freezer, Glass Top Stove, Sleek Microwave Hood, Dishwasher, Front Load Washer & Dryer, All Closet Organizers, All Light Fixtures, All Window Coverings.
Want to learn more about 1106-7440 Bathurst St (Bathurst / Clark)?

Toronto Condo Team Sales Representative - Founder
Right at Home Realty Inc., Brokerage
Your #1 Source For Toronto Condos
Rooms
Real Estate Websites by Web4Realty
https://web4realty.com/

