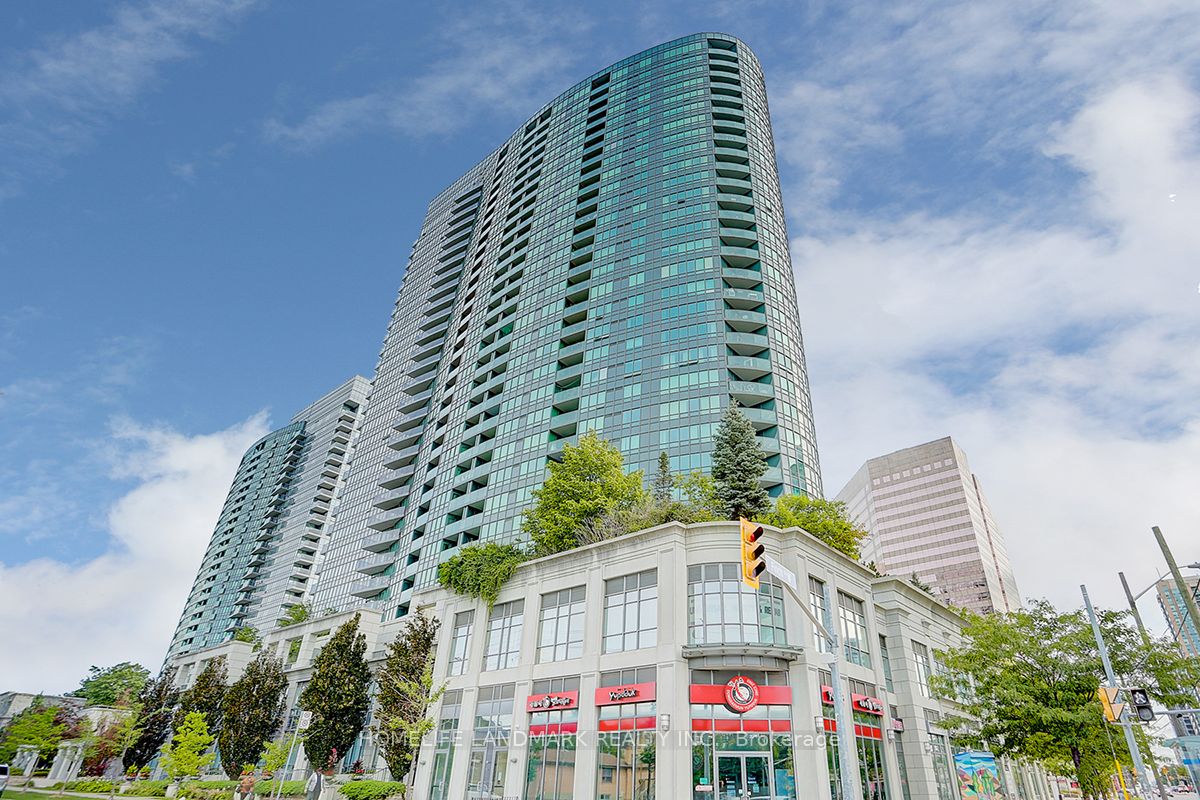
1106-15 Greenview Ave (Yonge/Finch)
Price: $918,000
Status: Sale Pending
MLS®#: C8338152
- Tax: $3,522 (2024)
- Maintenance:$789
- Community:Newtonbrook West
- City:Toronto
- Type:Condominium
- Style:Condo Apt (Apartment)
- Beds:2+1
- Bath:2
- Size:1000-1199 Sq Ft
- Garage:Underground
Features:
- ExteriorBrick
- HeatingHeating Included, Forced Air, Gas
- Sewer/Water SystemsWater Included
Listing Contracted With: HOMELIFE LANDMARK REALTY INC.
Description
Newer Luxury Tridel Building Meridian 1 . Best Location!Large Upgraded 2Br + Den Corner Unit. Unobstructed Southwest Views. Den Can Be Used As 3rd Bedrm, Kitchen Granite Counter Top Close To Finch Subway, Go Bus Station, Viva, Shops, World Class Amenities, Indoor Pool, Sauna, Gym, Golf, Driving Range, 24 Hr Concierge, Card Rm, Party Rm, Billiards Rm, Guest Suites, Whirlpool, Meeting Rm, Visitor Pkg.
Highlights
S/S Fridge, Stove, B/I Microwave, B/I Dishwasher, Washer And Dryer, All Existing Light Fixtures, All Existing Window Coverings, 1Parking And 1 Locker
Want to learn more about 1106-15 Greenview Ave (Yonge/Finch)?

Toronto Condo Team Sales Representative - Founder
Right at Home Realty Inc., Brokerage
Your #1 Source For Toronto Condos
Rooms
Real Estate Websites by Web4Realty
https://web4realty.com/

