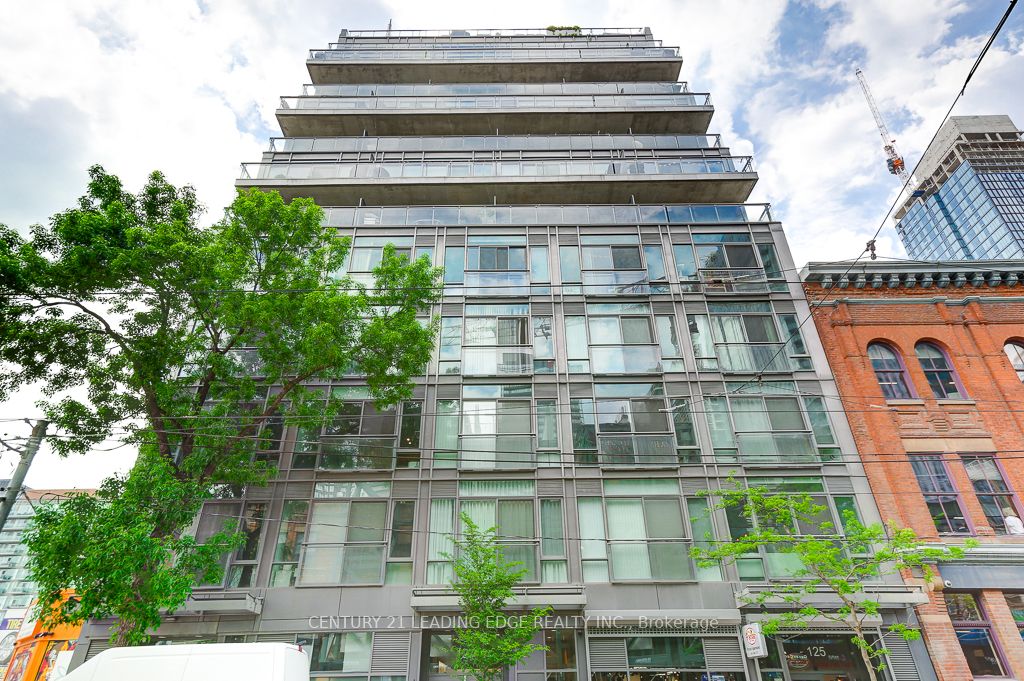Share


$2,250/Monthly
1106-127 Queen St E (Queen St E @ Jarvis)
Price: $2,250/Monthly
Status: For Rent/Lease
MLS®#: C8372556
$2,250/Monthly
- Community:Church-Yonge Corridor
- City:Toronto
- Type:Condominium
- Style:Condo Apt (Apartment)
- Beds:1
- Bath:1
- Size:500-599 Sq Ft
Features:
- ExteriorConcrete
- HeatingForced Air, Gas
- Sewer/Water SystemsWater Included
- Lot FeaturesClear View, Hospital, Park, Place Of Worship, Public Transit, School
- CaveatsApplication Required, Deposit Required, Credit Check, Employment Letter, Lease Agreement, References Required
Listing Contracted With: CENTURY 21 LEADING EDGE REALTY INC.
Description
Welcome To Glass House Lofts! A Bright South Facing, Sub-Penthouse 1 Bedroom Loft with 9 Foot Exposed Concrete Ceilings And Floor To Ceiling Windows. This Loft Boasts a 100 WALK SCORE. Walking Distance To Subway, St. Lawrence Market, The Eaton Centre & More! As Well As A Huge Unobstructed, Sun-Drenched Balcony With A Gas Hook-Up For Year-Round BBQs!
Want to learn more about 1106-127 Queen St E (Queen St E @ Jarvis)?

Toronto Condo Team Sales Representative - Founder
Right at Home Realty Inc., Brokerage
Your #1 Source For Toronto Condos
Rooms
Living
Level: Main
Dimensions: 4.2m x
3.35m
Features:
Combined W/Dining, Laminate
Dining
Level: Main
Dimensions: 4.2m x
3.35m
Features:
Combined W/Living, Laminate
Kitchen
Level: Main
Dimensions: 2.4m x
2.3m
Features:
Stainless Steel Appl, Open Concept
Br
Level: Main
Dimensions: 2.4m x
3m
Features:
Open Concept, Laminate
Other
Level: Main
Dimensions: 3.7m x
1.6m
Features:
Balcony, Concrete Floor
Real Estate Websites by Web4Realty
https://web4realty.com/

