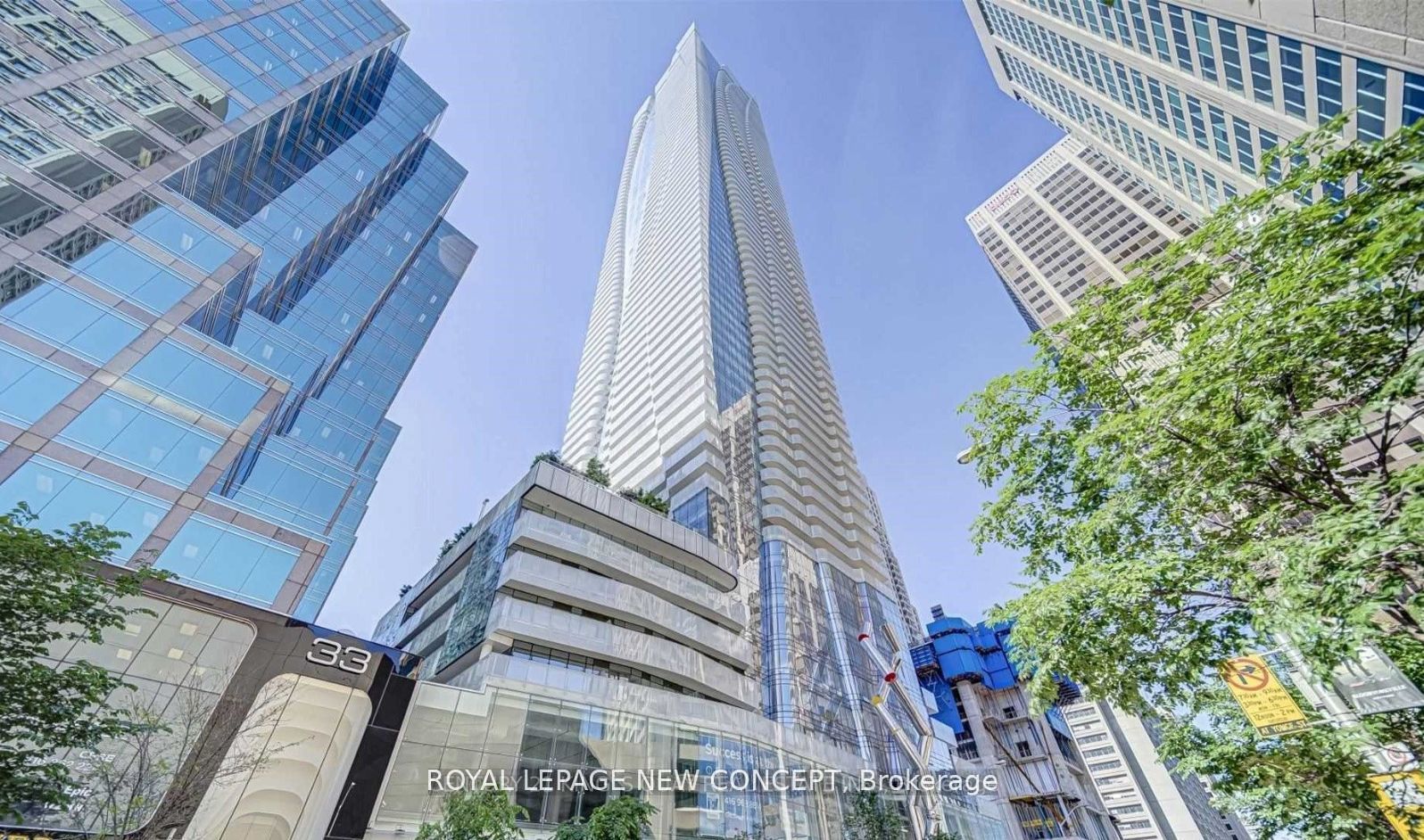
1106-1 Bloor St E (YONGE / BLOOR)
Price: $2,800/Monthly
Status: For Rent/Lease
MLS®#: C9053505
- Community:Church-Yonge Corridor
- City:Toronto
- Type:Condominium
- Style:Condo Apt (Apartment)
- Beds:1+1
- Bath:1
- Size:600-699 Sq Ft
- Garage:Underground
Features:
- ExteriorConcrete
- HeatingHeating Included, Forced Air, Gas
- AmenitiesConcierge, Gym, Indoor Pool, Outdoor Pool, Sauna
- Lot FeaturesClear View, Library, Place Of Worship, Public Transit, School
- Extra FeaturesCommon Elements Included
- CaveatsApplication Required, Deposit Required, Credit Check, Employment Letter, Lease Agreement, References Required
Listing Contracted With: ROYAL LEPAGE NEW CONCEPT
Description
VACANT*move in anytime*Stunning One Bedroom + Media Center In Sought After One Bloor Residences. 607 SQF plus balcony w/ SOUTH VIW/UNBLOCKED VIEW* OPEN CONCEPT *This Luxurious Suite Offers An Ideal Layout Beautiful Modern Kitchen With B/I Appliances AND CENTRE ISLAND & Floor To Ceiling Windows. Sliding Doors Leading To Large Balcony With Breathtaking Unobstructed City ! Located On Direct Access to Subway Line, Bloor St. Shopping, Steps To All Amenities*JACUZZI TUB
Highlights
S/S Fridge, Cooktop, Oven, B/I Dishwasher, Microwave, Front Load Washer/Dryer, Window Coverings, All Electrical Light Fixtures*CEILING LIGHT(LIVING ROOM, BEDROOM )
Want to learn more about 1106-1 Bloor St E (YONGE / BLOOR)?

Toronto Condo Team Sales Representative - Founder
Right at Home Realty Inc., Brokerage
Your #1 Source For Toronto Condos
Rooms
Real Estate Websites by Web4Realty
https://web4realty.com/

