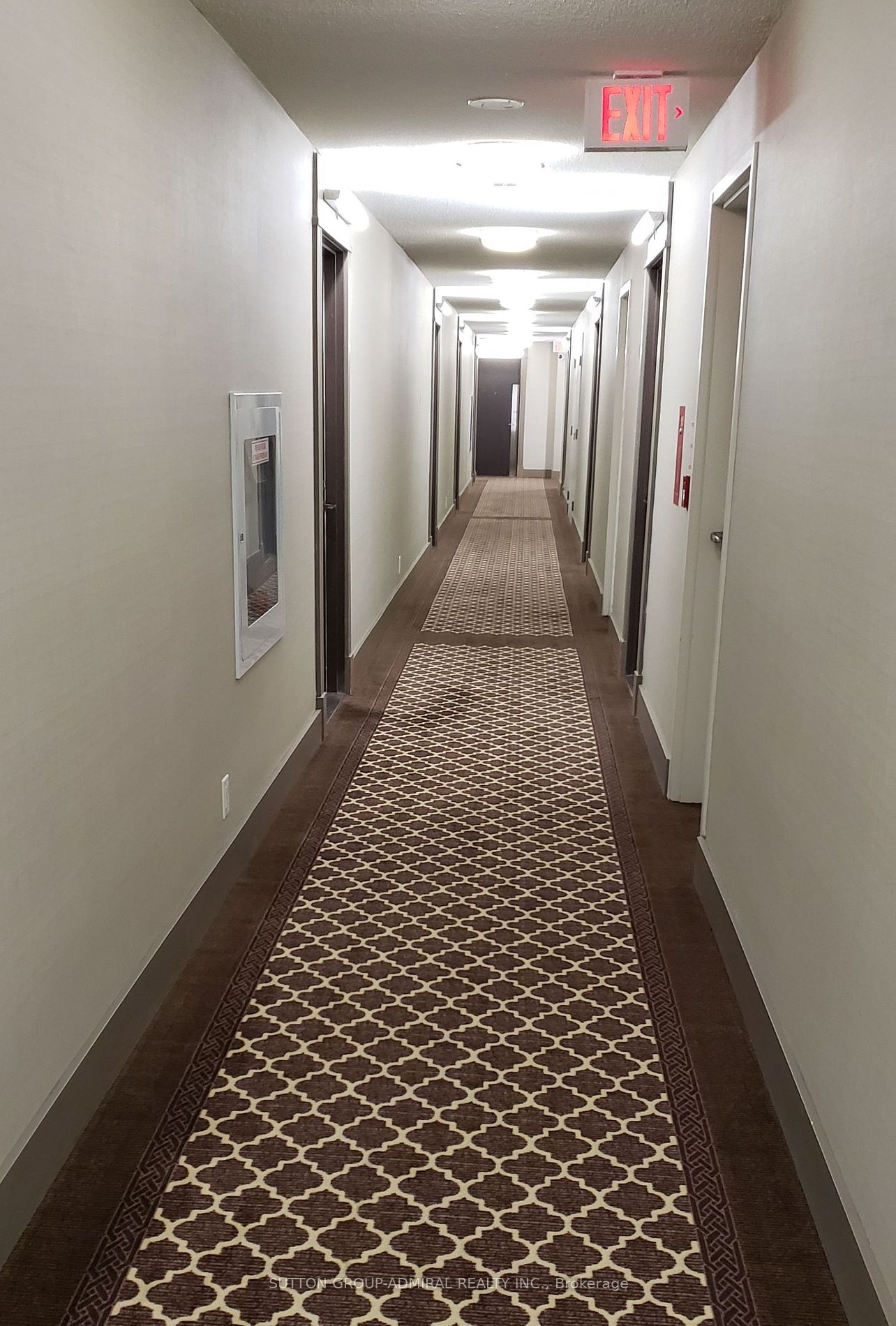
1105-1060 Sheppard Ave W (Sheppard & Allen Rd.)
Price: $3,400/Monthly
Status: For Rent/Lease
MLS®#: W8339420
- Community:York University Heights
- City:Toronto
- Type:Condominium
- Style:Condo Apt (Apartment)
- Beds:2+1
- Bath:2
- Size:1000-1199 Sq Ft
- Garage:Underground
- Age:6-10 Years Old
Features:
- ExteriorConcrete
- HeatingHeating Included, Forced Air, Gas
- Sewer/Water SystemsWater Included
- AmenitiesExercise Room, Guest Suites, Gym, Indoor Pool, Party/Meeting Room, Sauna
- Extra FeaturesPrivate Elevator, Furnished, Common Elements Included
- CaveatsApplication Required, Deposit Required, Credit Check, Employment Letter, Lease Agreement, References Required
Listing Contracted With: SUTTON GROUP-ADMIRAL REALTY INC.
Description
Luxury, Spacious 2 Bdr Plus Den With Beautiful View, Very Bright, Excellent Location. Steps To Sheppard West Subway Station, Hwy401, York University, Yorkdale Mall, Ttc, Downsview Park. Open Concept Kitchen W/Granite Countertop, Den Fits a small Bed. Owned Locker, Parking & 24 hrs Concierge. Amenities Incl. Hot Tub, Swimming Pool,Sauna,Guest Suite, Gym, Party Room.
Highlights
Stainless Steel Fridge, Stove, Microwave, Dishwasher; Washer/Dryer, All Elfts, All Window Coverings. Fully Furnished. Bedding & Kitchen Stuff Included.
Want to learn more about 1105-1060 Sheppard Ave W (Sheppard & Allen Rd.)?

Toronto Condo Team Sales Representative - Founder
Right at Home Realty Inc., Brokerage
Your #1 Source For Toronto Condos
Rooms
Real Estate Websites by Web4Realty
https://web4realty.com/

