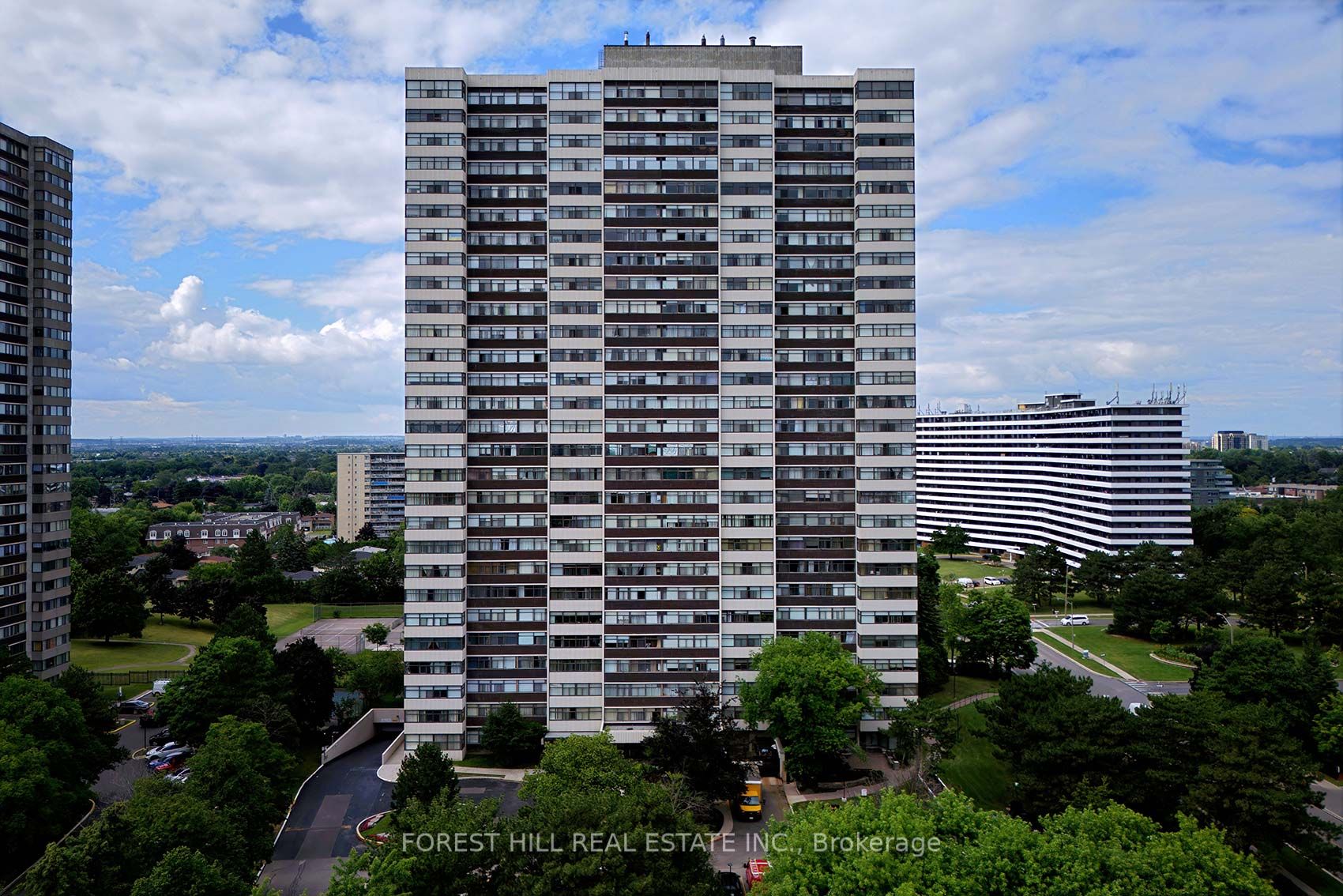
1105-100 Antibes Dr (Bathurst & Finch)
Price: $589,000
Status: Sale Pending
MLS®#: C9036083
- Tax: $1,865.5 (2024)
- Maintenance:$865.84
- Community:Westminster-Branson
- City:Toronto
- Type:Condominium
- Style:Condo Apt (Apartment)
- Beds:2+1
- Bath:2
- Size:1000-1199 Sq Ft
- Garage:Underground
Features:
- ExteriorBrick
- HeatingHeating Included, Fan Coil, Electric
- Sewer/Water SystemsWater Included
- AmenitiesExercise Room, Party/Meeting Room, Sauna, Visitor Parking
- Lot FeaturesPark, Place Of Worship, Rec Centre, River/Stream, School Bus Route
- Extra FeaturesCable Included, Common Elements Included, Hydro Included
Listing Contracted With: FOREST HILL REAL ESTATE INC.
Description
Opportunity awaits in this 2 Bed 2 Bath Condo just steps from TTC. Beautiful south and west views. New Carpet Throughout. Eat in Galley Kitchen with White Appliances. Large Solarium that can be used for additional living space. Bright and Spacious. Large Primary bedroom that boasts a double closet. 2nd Bedroom large enough for a queen or two single beds. Building is surrounded by luscious green space. Maintenance fees include all utilizes including cable TV. This is an affordable option for buyers trying to enter the market. Lots of space. Similar units in the building have one bathroom. This unit features two.
Want to learn more about 1105-100 Antibes Dr (Bathurst & Finch)?

Toronto Condo Team Sales Representative - Founder
Right at Home Realty Inc., Brokerage
Your #1 Source For Toronto Condos
Rooms
Real Estate Websites by Web4Realty
https://web4realty.com/

