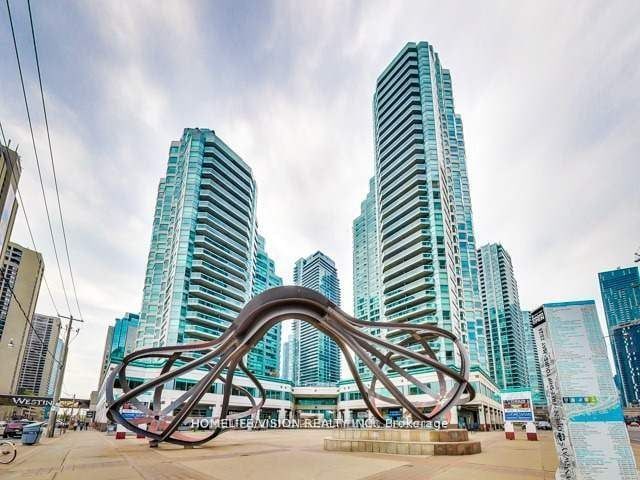
1105-10 Yonge St (Yonge/Queens Quay)
Price: $3,800/monthly
Status: For Rent/Lease
MLS®#: C8485806
- Community:Waterfront Communities C1
- City:Toronto
- Type:Condominium
- Style:Condo Apt (2-Storey)
- Beds:1+1
- Bath:2
- Size:1000-1199 Sq Ft
Features:
- ExteriorBrick
- HeatingHeating Included, Forced Air, Gas
- Sewer/Water SystemsWater Included
- Extra FeaturesFurnished, Hydro Included
- CaveatsApplication Required, Deposit Required, Credit Check, Employment Letter, Lease Agreement, References Required
Listing Contracted With: HOMELIFE/VISION REALTY INC.
Description
Modern fully renovated two storey condo unit at 10 Yonge Street right in the heart of Torontos prestigious Harbourfront area, includes floor to ceiling windows, full kitchen with new appliances, living dining room area, powder room, second floor, 1 large bedroom with walk in closet,1 full bathroom, office space with separate entrance, unit available immediately. 10 Yonge Street is full of amenities, indoor and outdoor pools, jacuzzi, sauna, full gym, childrens play areas, cinema room, squash courts, meeting rooms, internet and library room, etc. near entertainment district, theatres, Air Canada Centre, Toronto Islands, Sugar Beach, Union Station etc.
Highlights
Fridge, Stove, Over The Range. Microwave. Dishwasher. Washer And Dryer. Window Coverings, all electrical light fixture's, unit is fully furnished, parking negotiable.
Want to learn more about 1105-10 Yonge St (Yonge/Queens Quay)?

Toronto Condo Team Sales Representative - Founder
Right at Home Realty Inc., Brokerage
Your #1 Source For Toronto Condos
Rooms
Real Estate Websites by Web4Realty
https://web4realty.com/

