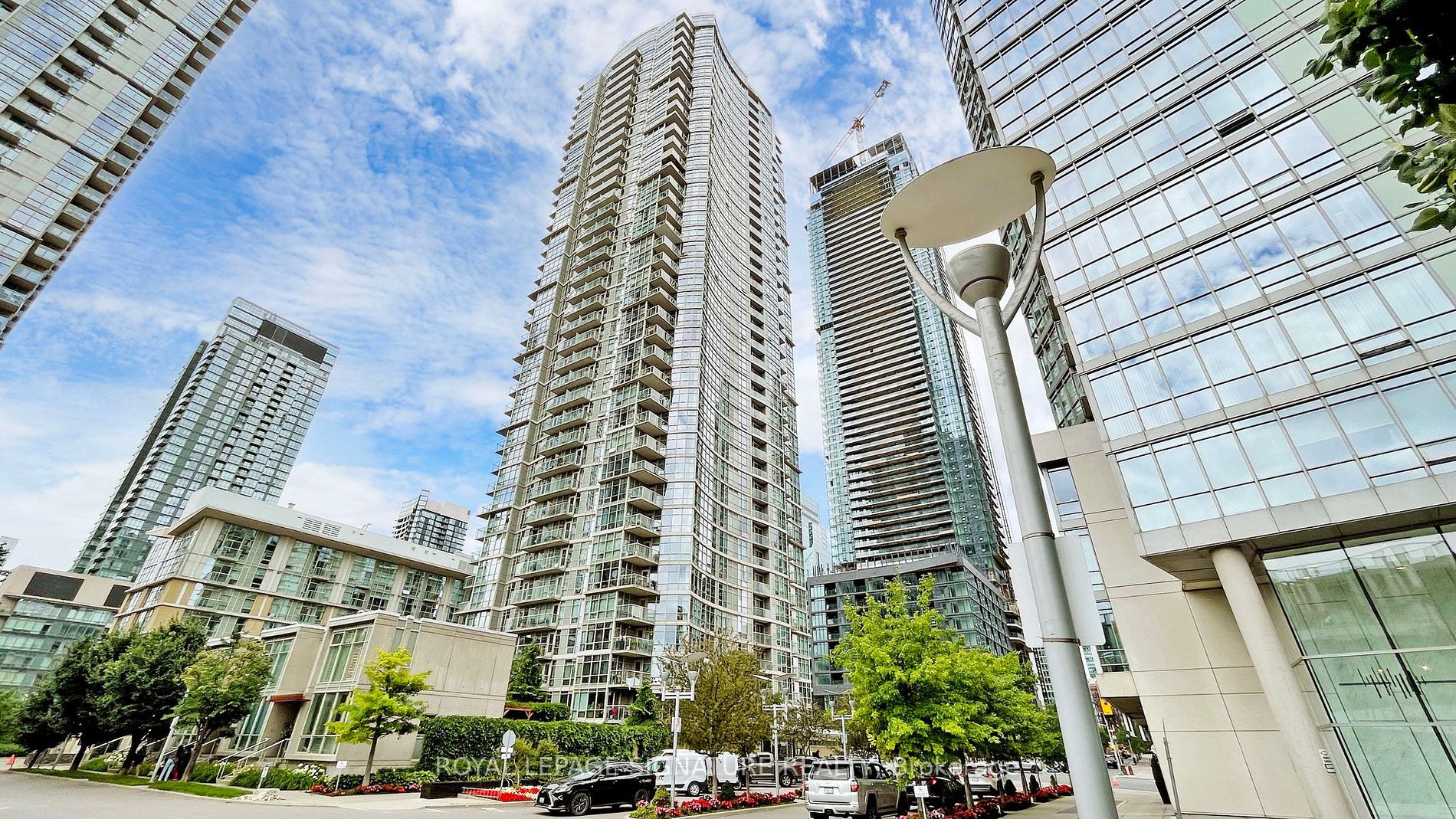
1105-10 Navy Wharf Crt (Spadina / Bremner)
Price: $2,400/Monthly
Status: For Rent/Lease
MLS®#: C9008389
- Community:Waterfront Communities C1
- City:Toronto
- Type:Condominium
- Style:Condo Apt (Apartment)
- Beds:1
- Bath:1
- Size:500-599 Sq Ft
- Garage:Underground
Features:
- ExteriorBrick
- HeatingHeating Included, Forced Air, Gas
- AmenitiesBbqs Allowed, Concierge, Indoor Pool, Media Room, Tennis Court, Visitor Parking
- Lot FeaturesHospital, Library, Park, Public Transit
- Extra FeaturesCommon Elements Included, Hydro Included
- CaveatsApplication Required, Deposit Required, Credit Check, Employment Letter, Lease Agreement, References Required
Listing Contracted With: ROYAL LEPAGE SIGNATURE REALTY
Description
Discover The Ultimate Downtown Living Experience In This Exquisite One-Bedroom Condo At The Sought-After Harbour View Estates Offering Stunning Views Of The CN Tower! This Unit Boasts A Spacious Open-Concept Layout With Hardwood Floors, Generous Sized Bedroom And A Chic Kitchen Featuring Granite Counters And Gas Range Stove. Incredible Location, Perfectly Situated Just Steps Away From The Rogers Center, CN Tower, Waterfront, Fashion/Entertainment Districts, TTC, Sobeys, And More. Residents Enjoy Direct Access To The Exclusive 30,000 sq ft SuperClub With Amenities Like An Indoor Pool, Jacuzzi, Gym, Basketball & Squash Courts, Bowling Alley, And Guest Suites. Experience Convenience With 1 Parking Spot And All Utilities Included (except internet and cable). This Downtown Gem A Is Truly An Exceptional Opportunity!
Highlights
Direct Access to 30,000-Sf Superclub! Fitness Centre, Indoor Pool, Full-Size Basketball Court, Squash Court, Tennis Court, Party Room, Theatre, Guests Suites, Outdoor BBQ Area & Much More! Building Has 24hr Concierge & Visitor parking.
Want to learn more about 1105-10 Navy Wharf Crt (Spadina / Bremner)?

Toronto Condo Team Sales Representative - Founder
Right at Home Realty Inc., Brokerage
Your #1 Source For Toronto Condos
Rooms
Real Estate Websites by Web4Realty
https://web4realty.com/

