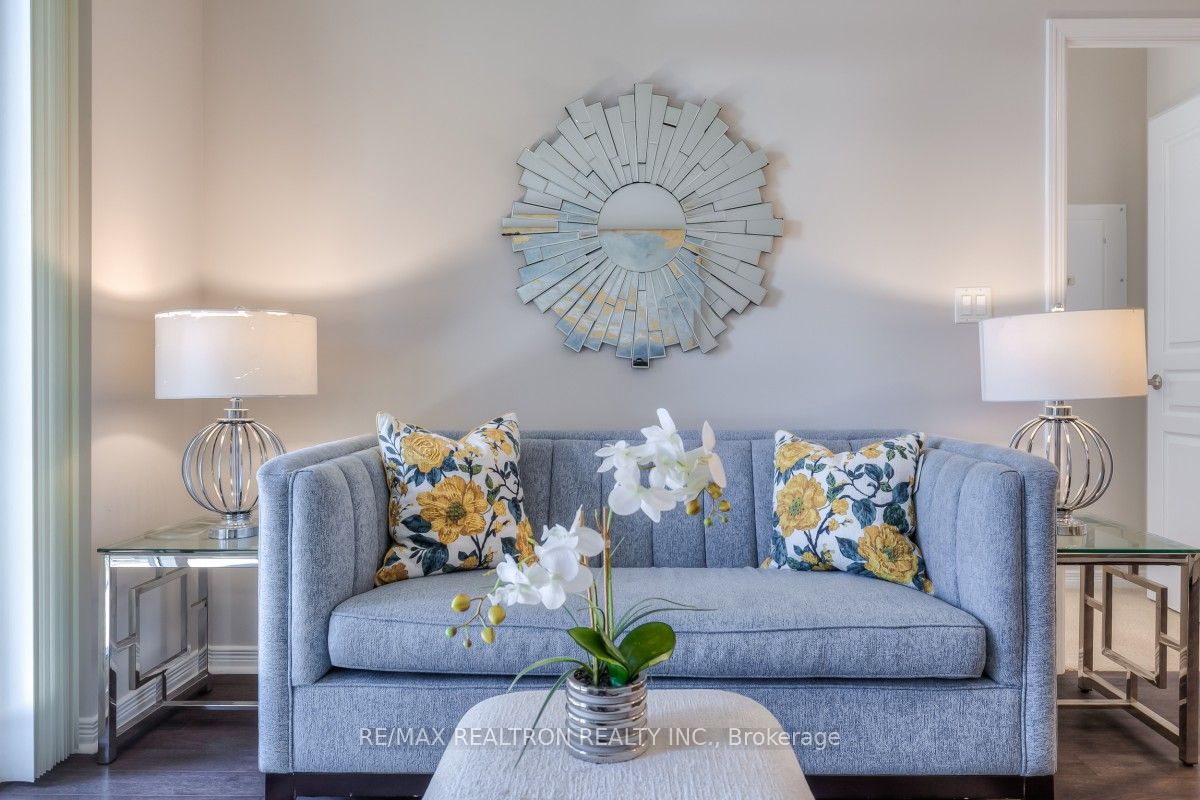
1104-352 Front St W (Spadina/Front St W)
Price: $614,000
Status: For Sale
MLS®#: C8375174
- Tax: $2,165.39 (2024)
- Maintenance:$445.12
- Community:Waterfront Communities C1
- City:Toronto
- Type:Condominium
- Style:Condo Apt (Apartment)
- Beds:1+1
- Bath:1
- Size:500-599 Sq Ft
- Garage:Underground
Features:
- ExteriorConcrete
- HeatingHeating Included, Forced Air, Gas
- Sewer/Water SystemsWater Included
- AmenitiesConcierge, Gym, Media Room, Party/Meeting Room, Rooftop Deck/Garden
- Extra FeaturesCommon Elements Included
Listing Contracted With: RE/MAX REALTRON REALTY INC.
Description
Location! Location! Location! Immerse Yourself in this Stylish & Elegant One Bedroom Plus Den Condo In The Heart Of Toronto's Entertainment District. Freshly Painted. 9 Ceiling.Floor To Ceiling Windows. 1 Locker Included. Functional Layout.Contemporary Kitchen W/Granit Counter & Stainless Steel Appliances. Good Size Primary Bedroom With Large Window.Spacious Den Can Be 2nd Bedroom. Stunning CN Tower Views.5-Start Amenities - 24 Hr Concierge/Guest Suite/Roof Top Party Room with Wet Bar/Sundeck with Private Cabanas/Rooftop Patio with BBQ Area/Outdoor Zen Garden for Meditation/Gym, Spin Bikes /Yoga &Pilates Studio/Sauna/ Theatre And Multi Media Studio. Walking Distance To Rogers Centre, CN Tower, Union Station, Air Canada Centre, Park, Lake, Harbour Front, GreatRestaurants.Interior 570Sf Plus Balcony.
Want to learn more about 1104-352 Front St W (Spadina/Front St W)?

Toronto Condo Team Sales Representative - Founder
Right at Home Realty Inc., Brokerage
Your #1 Source For Toronto Condos
Rooms
Real Estate Websites by Web4Realty
https://web4realty.com/

