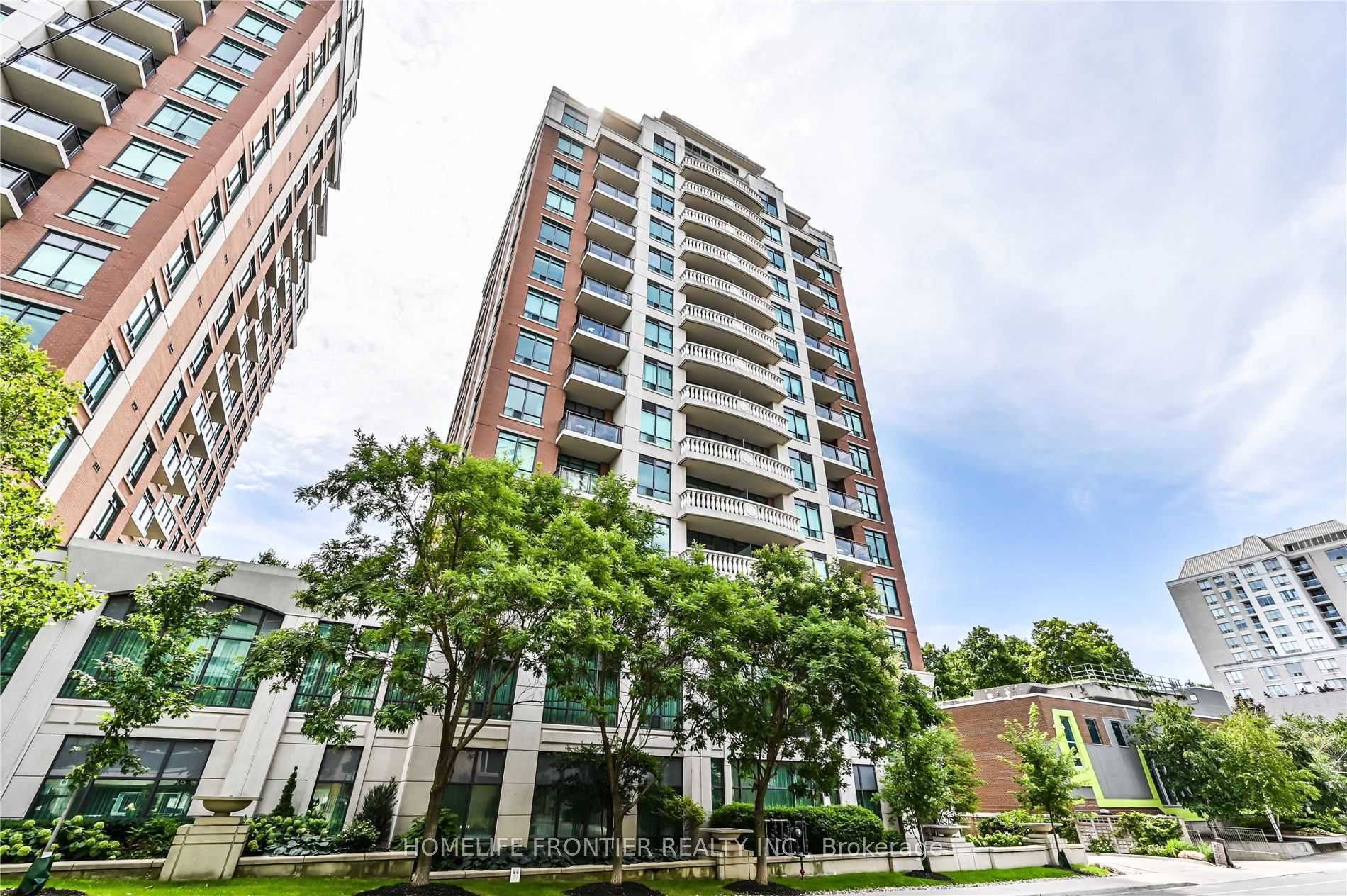
1104-319 Merton St (Mount Pleasant/Eglinton)
Price: $825,000
Status: For Sale
MLS®#: C8464300
- Tax: $3,158.13 (2023)
- Maintenance:$726.14
- Community:Mount Pleasant West
- City:Toronto
- Type:Condominium
- Style:Condo Apt (Apartment)
- Beds:2
- Bath:2
- Size:800-899 Sq Ft
- Garage:Underground
Features:
- ExteriorBrick
- HeatingHeating Included, Forced Air, Other
- Sewer/Water SystemsWater Included
- Extra FeaturesHydro Included
Listing Contracted With: HOMELIFE FRONTIER REALTY INC.
Description
Luxury Domain Condominium! Don't miss! Heart of the city! Bright and spacious 2 bedroom, 2 washroom corner unit w/fantastic views of the park, the city, and the lake from the master bedroom. Well-appointed Kitchen W/Granite Counters. Hardwood floor, 9Ft Ceilings.The building offers courtyard patio w/direct access to the Kay Gardner Beltline Trail for your outdoor fitness enjoyment and for walking your dog. The fabulous building and amenities include a 24/7 concierge, an indoor pool ideal, a hot tub and saunas, fitness facilities with a cardio room and a weight room, a party room, a dining room, a billiard room, two guest suites, a car wash, a bike room, shopping carts for use on every level, large convenient recycle room and lots of underground visitor parking. "EV Ready" building, charging can be installed for a fee. Well-managed building with a substantial reserve fund and one of the city's best property managers on-site.Extras: Social calendar includes movie nights, coffee mornings and games nights. Close to the Davisville Subway station and the fabulous convenient amenities along both Yonge and Mount Pleasant, shops and restaurants, with short walks to Yonge & St Clair and Yonge & Eglinton.
Highlights
Washer And Dryer, B/I Microwave, Dishwasher, Fridge And Stove.
Want to learn more about 1104-319 Merton St (Mount Pleasant/Eglinton)?

Toronto Condo Team Sales Representative - Founder
Right at Home Realty Inc., Brokerage
Your #1 Source For Toronto Condos
Rooms
Real Estate Websites by Web4Realty
https://web4realty.com/

