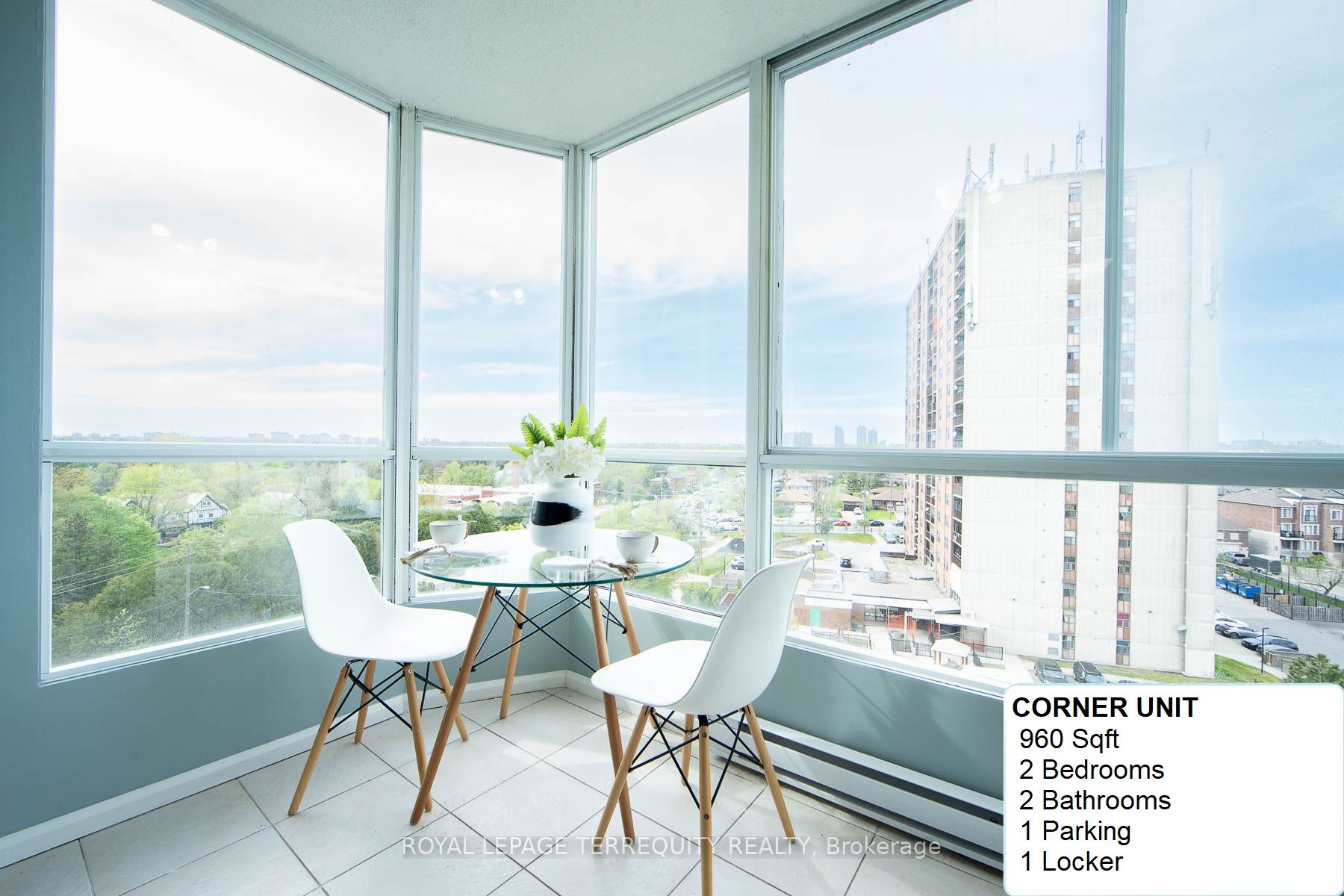
1104-3077 Weston Rd (Weston Road & Sheppard Ave W)
Price: $459,900
Status: For Sale
MLS®#: W8314254
- Tax: $1,252.6 (2023)
- Maintenance:$903.81
- Community:Humberlea-Pelmo Park W5
- City:Toronto
- Type:Condominium
- Style:Condo Apt (Apartment)
- Beds:2
- Bath:2
- Size:900-999 Sq Ft
- Garage:Underground
- Age:31-50 Years Old
Features:
- ExteriorConcrete
- HeatingHeating Included, Forced Air, Gas
- Sewer/Water SystemsWater Included
- AmenitiesBbqs Allowed, Indoor Pool, Party/Meeting Room, Sauna, Tennis Court, Visitor Parking
- Lot FeaturesClear View, Golf, Hospital, Library, Park, Public Transit
- Extra FeaturesPrivate Elevator, Common Elements Included, Hydro Included
Listing Contracted With: ROYAL LEPAGE TERREQUITY REALTY
Description
Welcome To This Beautiful Condo Unit At The Corner Lot With Surrounded Of All Brand New Windows(2024) + Brand New Curtain At Master Bedroom(2024) & New Painted(2024). All Newer Appliances: Fridge(2021), Dishwasher(2021), Stackable Washer & Dryer(2021). Good For First Time Home Buyers OR Investors . The Maintenance Fee Included Everything: Hydro, Water, Heat, Building Insurance, 1 Underground Parking + 1 Locker + So Many Visitor Parking At Underground. Close To All Amenities: Step By To Bus Stop (Only 1 Min Walk), Schools, York University, Parks, Playground, Trail, Supermarket, Shopping Mall, Minutes To hwy401/400/407...Don't Miss Your Opportunity To View This Gorgeous Home !!!
Highlights
UNIT 12, LEVEL 10, METROPOLITAN TORONTO CONDOMINIUM PLAN NO. 695, PT LOT 15 CON 5, WYS ASDESCRIBED IN SCHEDULE `A' OF DECLARATION B890085 TWP OF YORK/NORTH YORK , CITY OF TORONTO
Want to learn more about 1104-3077 Weston Rd (Weston Road & Sheppard Ave W)?

Toronto Condo Team Sales Representative - Founder
Right at Home Realty Inc., Brokerage
Your #1 Source For Toronto Condos
Rooms
Real Estate Websites by Web4Realty
https://web4realty.com/

