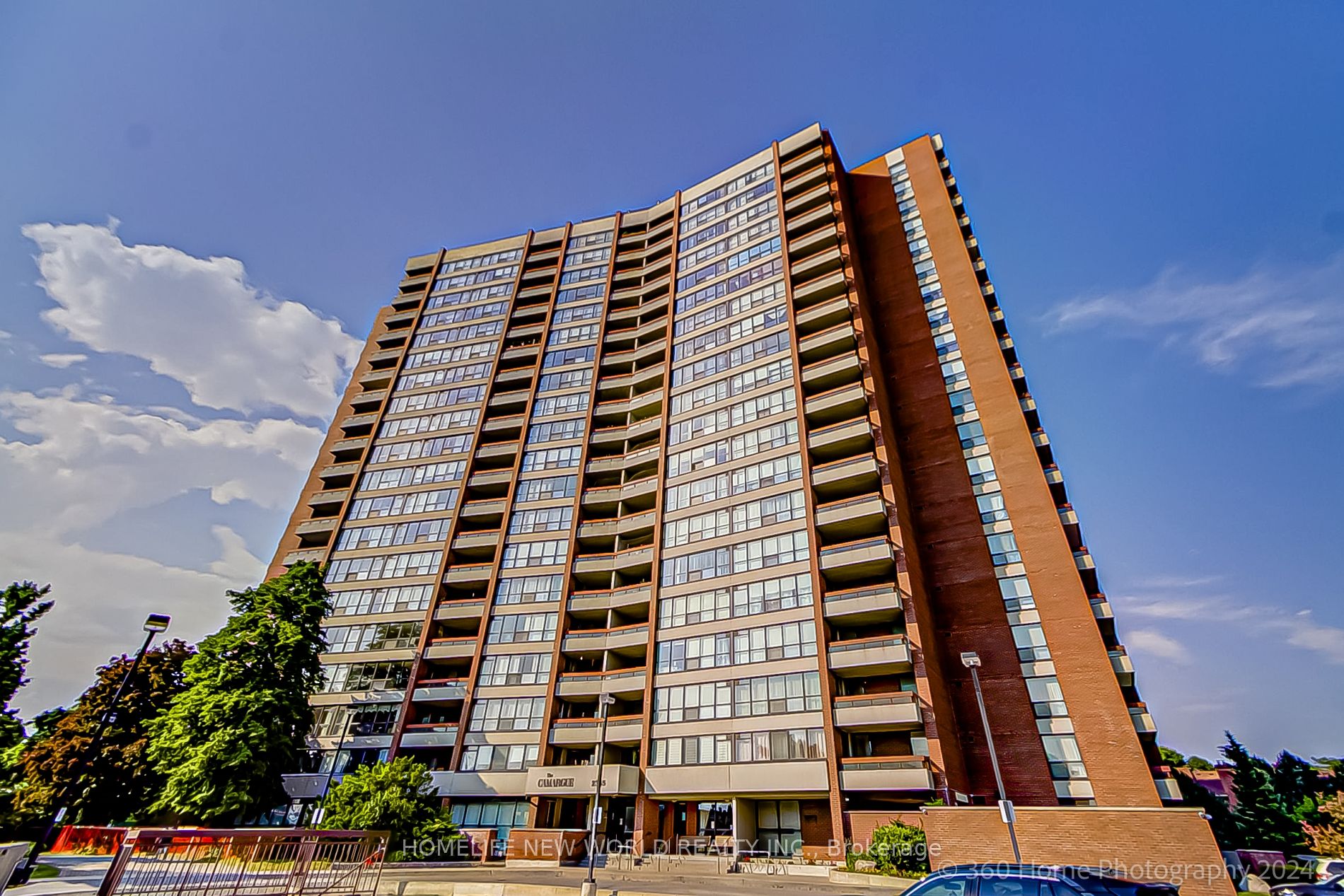Share


$630,000
1104-2365 Kennedy Rd E (Sheppard/Kennedy)
Price: $630,000
Status: For Sale
MLS®#: E8464784
$630,000
- Tax: $1,909.82 (2024)
- Maintenance:$1,135
- Community:Agincourt South-Malvern West
- City:Toronto
- Type:Condominium
- Style:Condo Apt (Apartment)
- Beds:3
- Bath:2
- Size:1200-1399 Sq Ft
- Garage:Underground
- Age:31-50 Years Old
Features:
- ExteriorBrick Front, Concrete
- HeatingHeating Included, Forced Air, Gas
- Sewer/Water SystemsWater Included
- AmenitiesConcierge, Games Room, Gym, Outdoor Pool, Party/Meeting Room, Visitor Parking
- Extra FeaturesCable Included, Common Elements Included, Hydro Included
Listing Contracted With: HOMELIFE NEW WORLD REALTY INC.
Description
The Best Location. Agincourt Mall. Well Maintained Bldg. Largest Corner Unit. Approx 1332 Square Feet. Very Bright. Beautiful Clear NE View. 2 Car Tandem Parking. Walk to Golf, Library, School, Restaurant, Shopping. Easy Access To Hwy 401.
Want to learn more about 1104-2365 Kennedy Rd E (Sheppard/Kennedy)?

Toronto Condo Team Sales Representative - Founder
Right at Home Realty Inc., Brokerage
Your #1 Source For Toronto Condos
Rooms
Living
Level: Flat
Dimensions: 3.37m x
4.56m
Features:
Parquet Floor, Combined W/Dining, W/O To Balcony
Dining
Level: Flat
Dimensions: 3.96m x
4.45m
Features:
Parquet Floor, Combined W/Living
Kitchen
Level: Flat
Dimensions: 2.5m x
4.53m
Features:
Laminate, Breakfast Bar
Prim Bdrm
Level: Flat
Dimensions: 3.66m x
3.9m
Features:
Parquet Floor, 3 Pc Ensuite, B/I Closet
2nd Br
Level: Flat
Dimensions: 3.22m x
3.56m
Features:
Parquet Floor, Closet
3rd Br
Level: Flat
Dimensions: 2.71m x
3.68m
Features:
Parquet Floor, Closet
Real Estate Websites by Web4Realty
https://web4realty.com/

