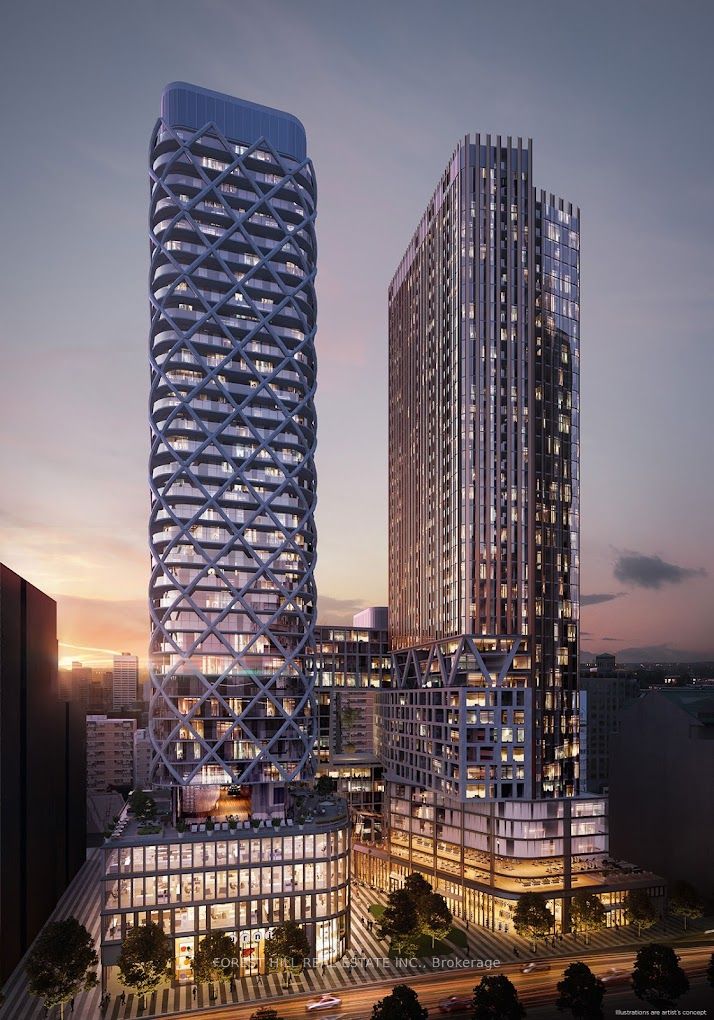
1104-234 Simcoe St (Dundas Street & University)
Price: $3,600/monthly
Status: For Rent/Lease
MLS®#: C8385518
- Community:Kensington-Chinatown
- City:Toronto
- Type:Condominium
- Style:Condo Apt (Apartment)
- Beds:2
- Bath:2
- Size:700-799 Sq Ft
- Garage:Underground
- Age:New
Features:
- ExteriorBrick
- HeatingHeating Included, Forced Air, Gas
- AmenitiesBbqs Allowed, Concierge, Exercise Room, Gym, Party/Meeting Room, Rooftop Deck/Garden
- Lot FeaturesPrivate Entrance, Hospital, Library, Park, Public Transit, Rec Centre
- Extra FeaturesPrivate Elevator, Common Elements Included
- CaveatsApplication Required, Credit Check, Lease Agreement, References Required
Listing Contracted With: FOREST HILL REAL ESTATE INC.
Description
Welcome to Artist Alley in Downtown Toronto, where luxury living meets urban convenience. This 2-bedroom offers 793 sq. ft of contemporary space, ideal for young professionals. The open design seamlessly combines living and dining areas, complemented by a modern kitchen featuring Miele appliances. Laminate flooring ensures both durability and elegance. With essential amenities nearby, enjoy a convenient lifestyle tailored to modern city dwellers. Enjoy amenities like a fitness center and rooftop terrace, and explore the vibrant neighborhood filled with dining, entertainment, and cultural attractions. Experience the best of city living at Artist Alley.
Highlights
steps from the TTC subway, hospitals, OCAD, AGO, and the vibrant Queen Street West, this condo offers unmatched access to Toronto's top cultural, educational, and healthcare resources. Ideal for dynamic urban living.
Want to learn more about 1104-234 Simcoe St (Dundas Street & University)?

Toronto Condo Team Sales Representative - Founder
Right at Home Realty Inc., Brokerage
Your #1 Source For Toronto Condos
Rooms
Real Estate Websites by Web4Realty
https://web4realty.com/

