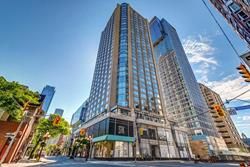
1103-155 Yorkville Ave (Yorkville/Avenue Road)
Price: $4,000/Monthly
Status: For Rent/Lease
MLS®#: C9011759
- Community:Annex
- City:Toronto
- Type:Condominium
- Style:Condo Apt (Apartment)
- Beds:2
- Bath:2
- Size:700-799 Sq Ft
- Garage:Underground
Features:
- ExteriorConcrete
- HeatingHeating Included, Forced Air, Gas
- Sewer/Water SystemsWater Included
- AmenitiesConcierge, Exercise Room, Guest Suites, Gym, Party/Meeting Room, Recreation Room
- Lot FeaturesPrivate Entrance, Arts Centre, Clear View, Hospital, Park, Public Transit, School
- Extra FeaturesFurnished, Common Elements Included
- CaveatsApplication Required, Deposit Required, Credit Check, Employment Letter, Lease Agreement, References Required
Listing Contracted With: RIGHT AT HOME REALTY
Description
Welcome To Yorkville Plaza Formerly Known As The Four Seasons Hotel! Bright, Stunning 2 Fully Furnished Bedroom Suite Located In The Most Desirable Yorkville Neighborhood! Beautiful Large Bay Window Overlooking Yorkville Avenue. Functional Layout, European Style Kitchen With Top Of The Line Appliances.Steps To Shops,High End Restaurants,University Of Toronto,Cultural Centers, Transit.
Highlights
All Elf's, B/I Fridge, Cooktop, B/I Dishwasher, Washer/Dryer, All Existing Window Coverings. One Parking & One Locker On Same Floor! Rent includes all the furniture.Unit is also available unfurnished.
Want to learn more about 1103-155 Yorkville Ave (Yorkville/Avenue Road)?

Toronto Condo Team Sales Representative - Founder
Right at Home Realty Inc., Brokerage
Your #1 Source For Toronto Condos
Rooms
Real Estate Websites by Web4Realty
https://web4realty.com/

