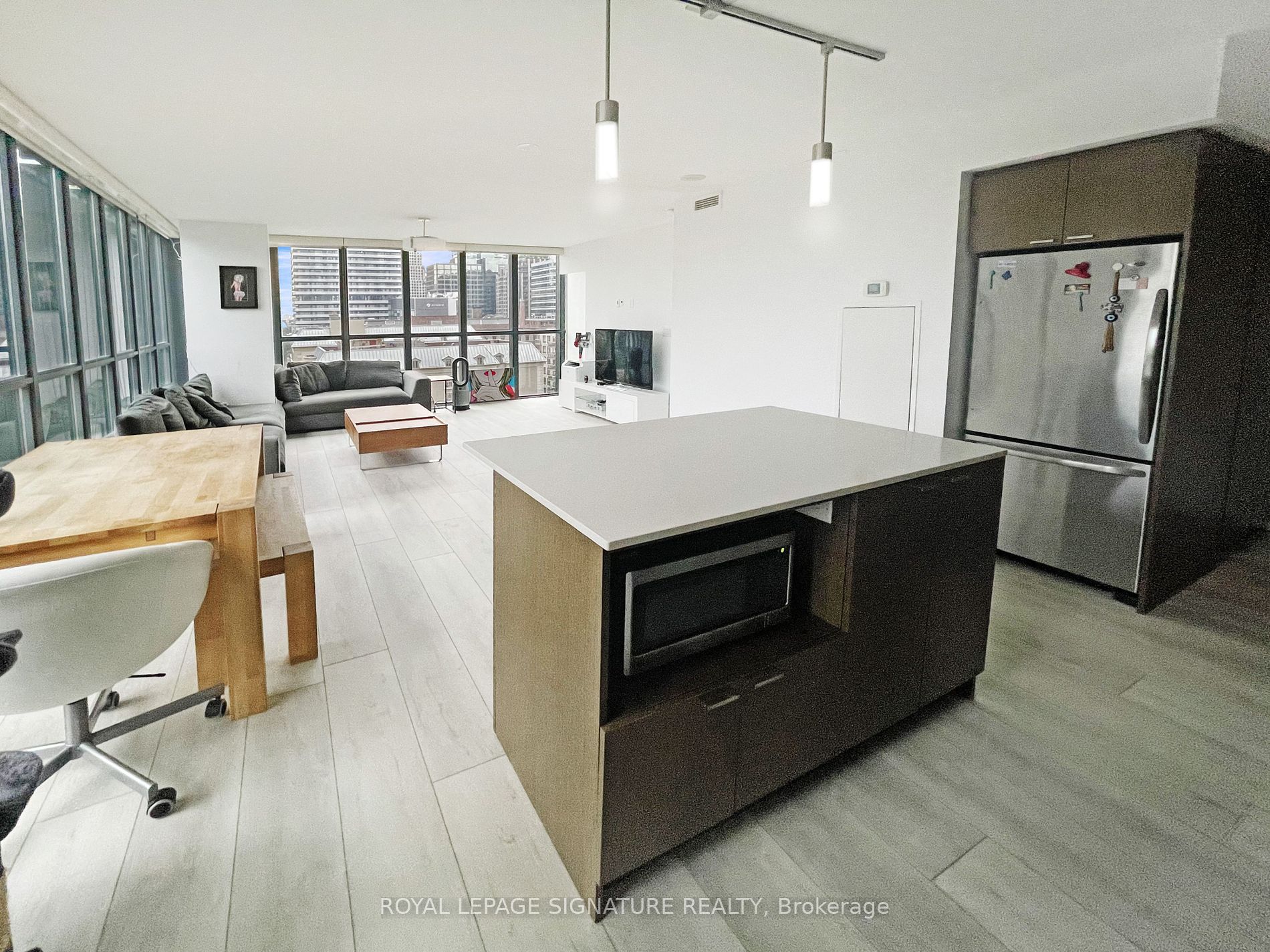
1103-110 Charles St E (Bloor and Jarvis)
Price: $3,700/monthly
Status: For Rent/Lease
MLS®#: C9031136
- Community:Church-Yonge Corridor
- City:Toronto
- Type:Condominium
- Style:Condo Apt (Apartment)
- Beds:2
- Bath:2
- Size:900-999 Sq Ft
Features:
- ExteriorAlum Siding
- HeatingForced Air, Gas
- AmenitiesConcierge, Guest Suites, Gym, Indoor Pool, Outdoor Pool, Party/Meeting Room
- Lot FeaturesPublic Transit
- Extra FeaturesFurnished, Common Elements Included
- CaveatsApplication Required, Deposit Required, Credit Check, Employment Letter, Lease Agreement, References Required
Listing Contracted With: ROYAL LEPAGE SIGNATURE REALTY
Description
Experience luxury living in this FULLY FURNISHED CORNER UNIT at The X Condo. Move in with just your suitcase to this stunning unit, complete with kitchen essentials, high-end appliances and ample storage space. The bright, open-concept layout is bathed in natural light from floor-to-ceiling wrap-around windows, offering gorgeous southwest city views. The 9-foot ceilings enhance the open layout, and the balcony, accessible from the kitchen, is perfect for fresh air and relaxation.In the Yonge & Bloor neighborhood, enjoy nightlife, top restaurants, boutique shopping, arts and culture venues. 9min walk to Bloor-Yonge Station, steps from Yorkville, U of T, Ryerson, UTS. Easy Bayview/DVP commutes. Ideal for professionals, students, or couples seeking a vibrant lifestyle.
Highlights
Enjoy amenities like a fitness center, outdoor pool with cabanas, hot tub, steam sauna, 24-hour concierge, library, guest suites, putting green, BBQ area, fireplace, and party room.
Want to learn more about 1103-110 Charles St E (Bloor and Jarvis)?

Toronto Condo Team Sales Representative - Founder
Right at Home Realty Inc., Brokerage
Your #1 Source For Toronto Condos
Rooms
Real Estate Websites by Web4Realty
https://web4realty.com/

