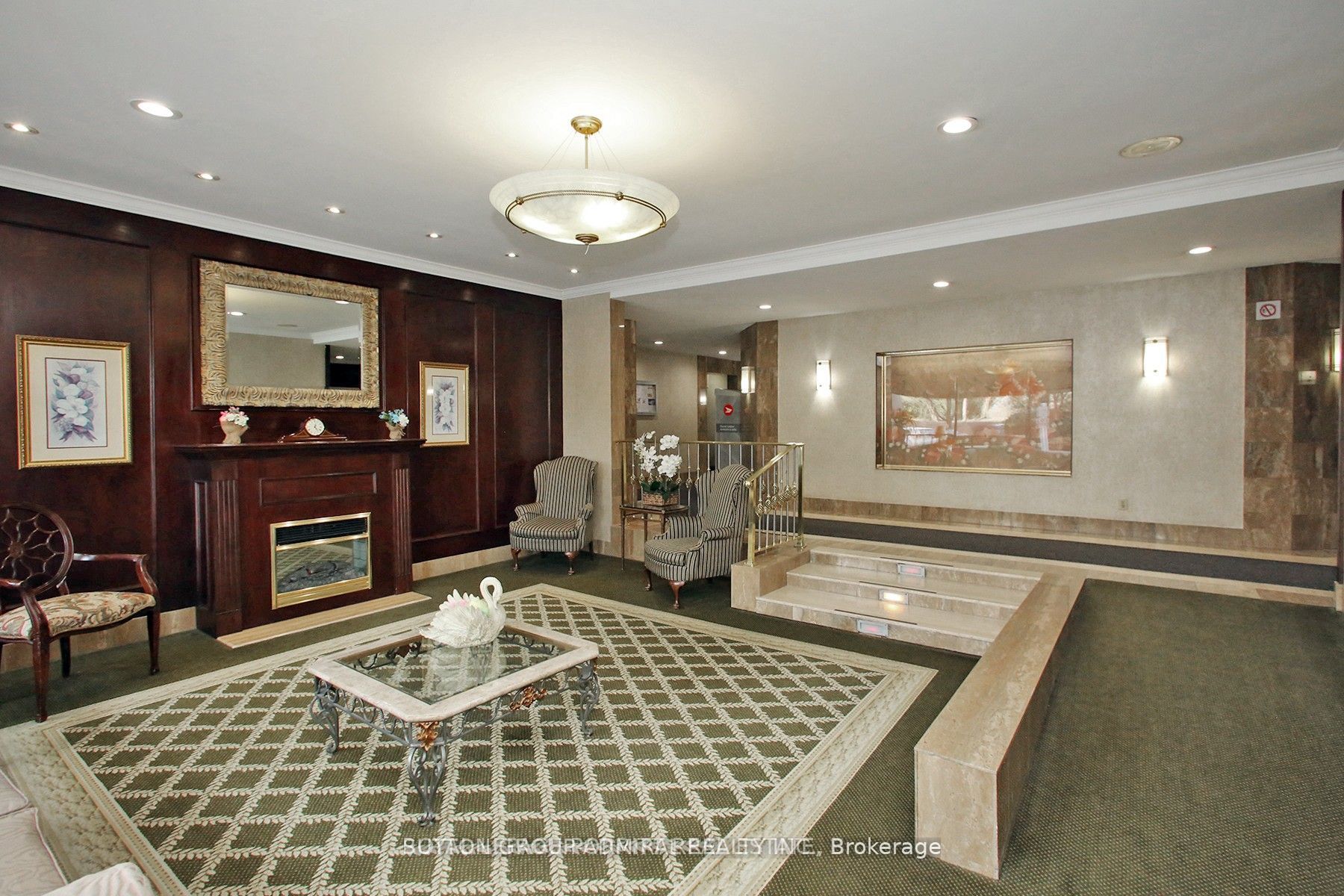Share


$879,000
1102-131 TORRESDALE Ave S (BATHURST/ANTIBES)
Price: $879,000
Status: For Sale
MLS®#: C8432400
$879,000
- Tax: $2,539 (2024)
- Maintenance:$1,276.91
- Community:Westminster-Branson
- City:Toronto
- Type:Condominium
- Style:Condo Apt (Multi-Level)
- Beds:3
- Bath:2
- Size:1600-1799 Sq Ft
- Garage:Underground
- Age:31-50 Years Old
Features:
- ExteriorConcrete
- HeatingHeating Included, Forced Air, Gas
- Sewer/Water SystemsWater Included
- Extra FeaturesCable Included, Common Elements Included, Hydro Included
Listing Contracted With: SUTTON GROUP-ADMIRAL REALTY INC.
Description
best condo location in the city. hemicphear building. steps to ross lord park-over 350 acres of green space, trails. No traffic-dead end. Sun filled large unit, over 1600 sq ft. Maintenance includes all utilities plus rogers high-speed internet. Amenities include outdoor pool, sauna, party room, exercise & games room.
Want to learn more about 1102-131 TORRESDALE Ave S (BATHURST/ANTIBES)?

Toronto Condo Team Sales Representative - Founder
Right at Home Realty Inc., Brokerage
Your #1 Source For Toronto Condos
Rooms
Foyer
Level: Main
Dimensions: 1.52m x
4.35m
Features:
Hardwood Floor
Living
Level: Main
Dimensions: 4.97m x
5.55m
Features:
Hardwood Floor
Dining
Level: Main
Dimensions: 4.77m x
3.44m
Features:
Hardwood Floor
Kitchen
Level: Main
Dimensions: 3.05m x
4.52m
Features:
Ceramic Floor
Den
Level: Main
Dimensions: 2.19m x
3.75m
Features:
Hardwood Floor
Prim Bdrm
Level: Main
Dimensions: 3.25m x
5.18m
Features:
Hardwood Floor, 3 Pc Ensuite
2nd Br
Level: Main
Dimensions: 2.77m x
4.21m
Features:
Hardwood Floor
3rd Br
Level: Main
Dimensions: 2.91m x
4.88m
Features:
Hardwood Floor
Real Estate Websites by Web4Realty
https://web4realty.com/

