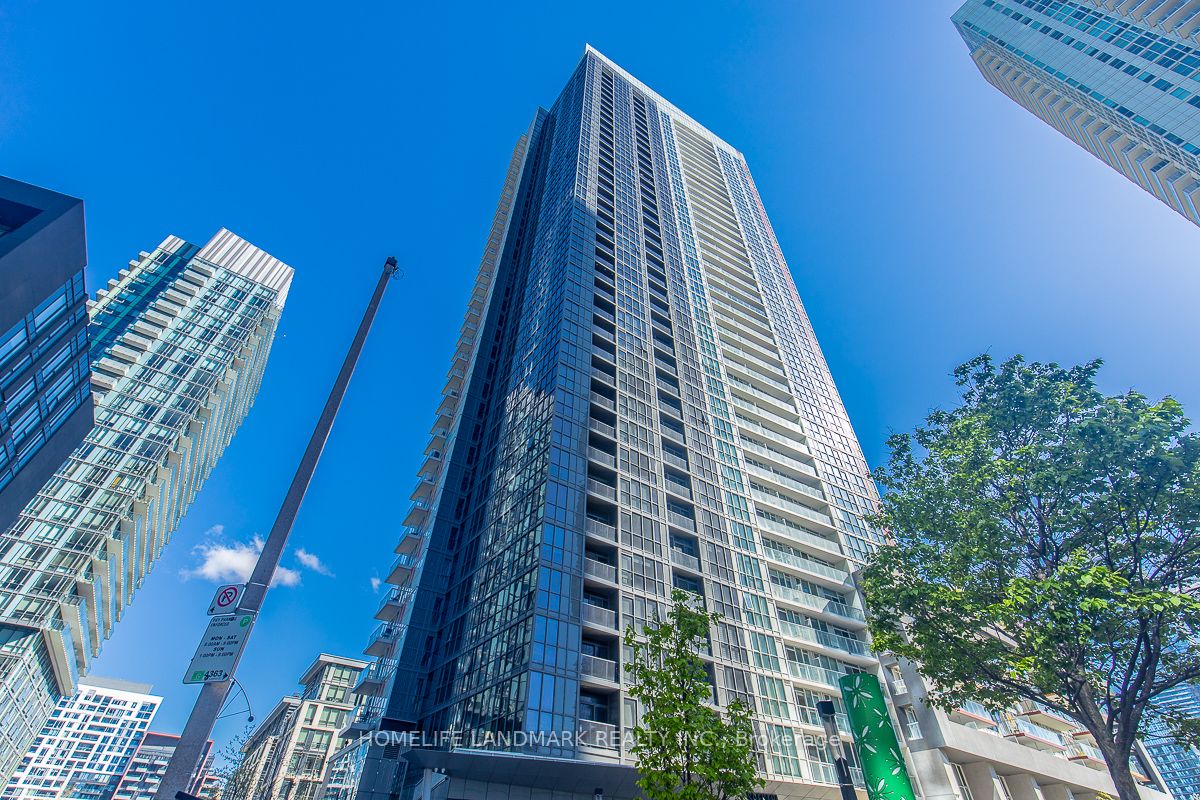
1101-85 Queens Wharf Rd (Bathurst/Lake Shore/Queens Wha)
Price: $1,048,800
Status: For Sale
MLS®#: C8339076
- Tax: $3,990.98 (2023)
- Maintenance:$816.37
- Community:Waterfront Communities C1
- City:Toronto
- Type:Condominium
- Style:Condo Apt (Apartment)
- Beds:2
- Bath:2
- Size:1000-1199 Sq Ft
- Garage:Underground
Features:
- ExteriorBrick, Concrete
- HeatingHeating Included, Forced Air, Gas
- Extra FeaturesCommon Elements Included
Listing Contracted With: HOMELIFE LANDMARK REALTY INC.
Description
Bright & Spacious 2 Br Corner Unit. Unobstructed City / Lake View. Great Layout With 2 Split Brs. 24 Hrs Concierge, Guest Suite, Exercise Room, Gym, Indoor Pool, Party Room And Roof Deck. Walking Distance To Rogers Centre, Entertainment District, Ttc At The Door, Close To Cn Tower, Financial District And All Major Attractions. Extras:S/S Fridge, S/S Stove, S/S B/I Dishwasher, Microwave. Stacked Washer/Dryer, All Blinds..
Want to learn more about 1101-85 Queens Wharf Rd (Bathurst/Lake Shore/Queens Wha)?

Toronto Condo Team Sales Representative - Founder
Right at Home Realty Inc., Brokerage
Your #1 Source For Toronto Condos
Rooms
Real Estate Websites by Web4Realty
https://web4realty.com/

