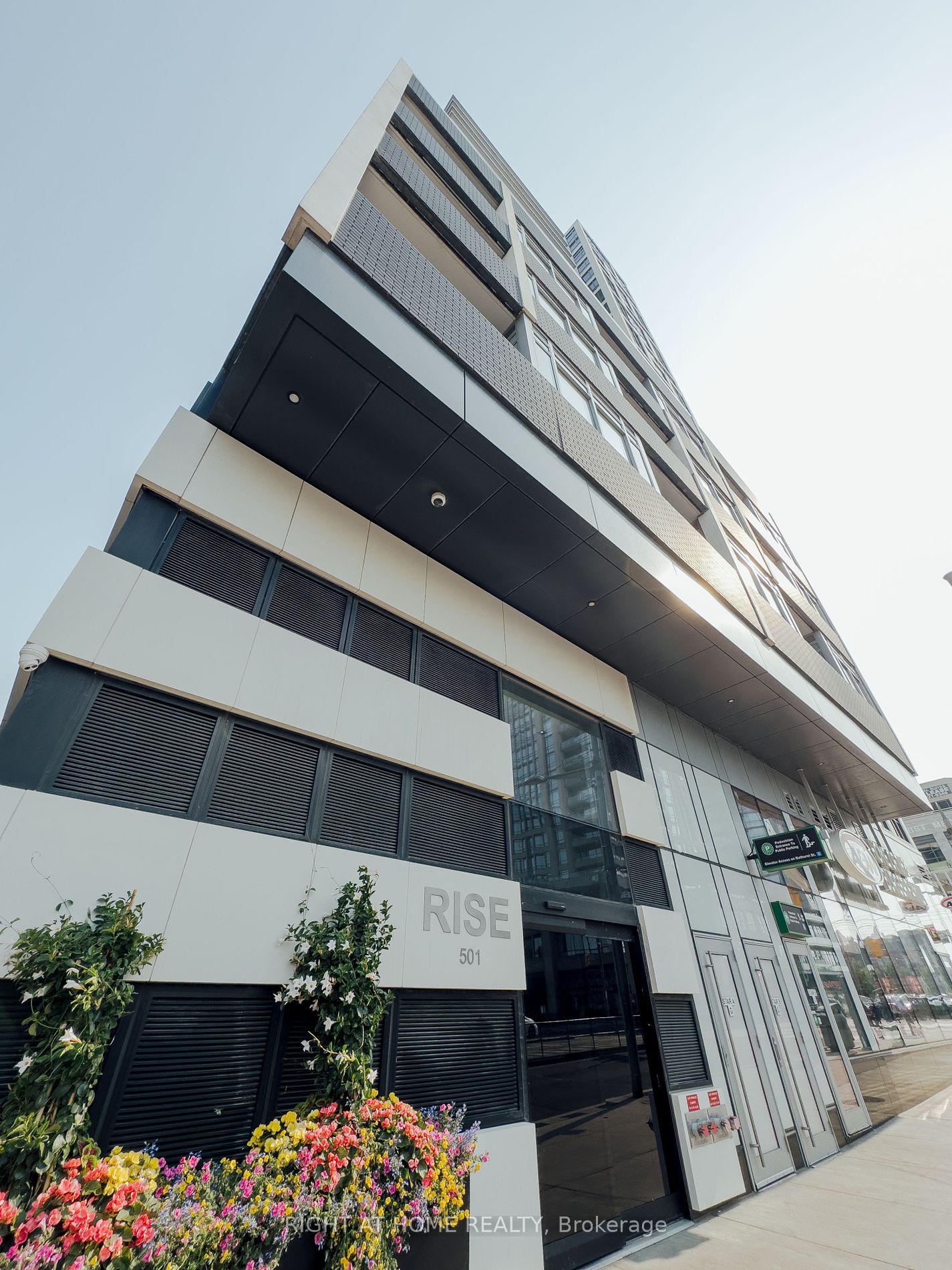
1101-501 St. Clair Ave W (BATHURST & ST.CLAIR)
Price: $2,600/Monthly
Status: For Rent/Lease
MLS®#: C9010020
- Community:Casa Loma
- City:Toronto
- Type:Condominium
- Style:Condo Apt (Apartment)
- Beds:1+1
- Bath:1
- Size:600-699 Sq Ft
- Garage:Underground
Features:
- ExteriorBrick, Other
- HeatingHeating Included, Forced Air, Gas
- Sewer/Water SystemsWater Included
- Lot FeaturesPrivate Entrance
- Extra FeaturesCommon Elements Included
- CaveatsApplication Required, Deposit Required, Credit Check, Employment Letter, Lease Agreement, References Required, Buy Option
Listing Contracted With: RIGHT AT HOME REALTY
Description
Step into this ultra-modern, expansive suite nestled in an exceptional neighbourhood. Delight in the unobstructed vistas framed by floor-to-ceiling windows, boasting lofty 9-foot ceilings, recessed lighting, and a private balcony. The kitchen is equipped with top-of-the-line built-in appliances, a gas stove, and sleek quartz countertops. Enjoy the convenience of a separate den. The primary bedroom offers ample space with a spacious wall-to-wall closet, while the bathroom features a luxurious deep soaker tub. Plus, there's a gas outlet on the balcony for added convenience. With transit right outside the door, parking, and a locker included, accessibility is a breeze. Indulge in 18,000 square feet of world-class amenities akin to those found in a luxury hotel, including a rooftop terrace with an infinity pool, outdoor cabanas, a fully-equipped gym, billiard room & more. Close to shops, Forest Hill, & just minutes from the downtown core, this residence offers the epitome of urban living.
Highlights
Existing b/i fridge, gas stove, b/i oven, b/i dishwasher, washer, dryer, all window coverings and light fixtures not belonging to tenants.
Want to learn more about 1101-501 St. Clair Ave W (BATHURST & ST.CLAIR)?

Toronto Condo Team Sales Representative - Founder
Right at Home Realty Inc., Brokerage
Your #1 Source For Toronto Condos
Rooms
Real Estate Websites by Web4Realty
https://web4realty.com/

