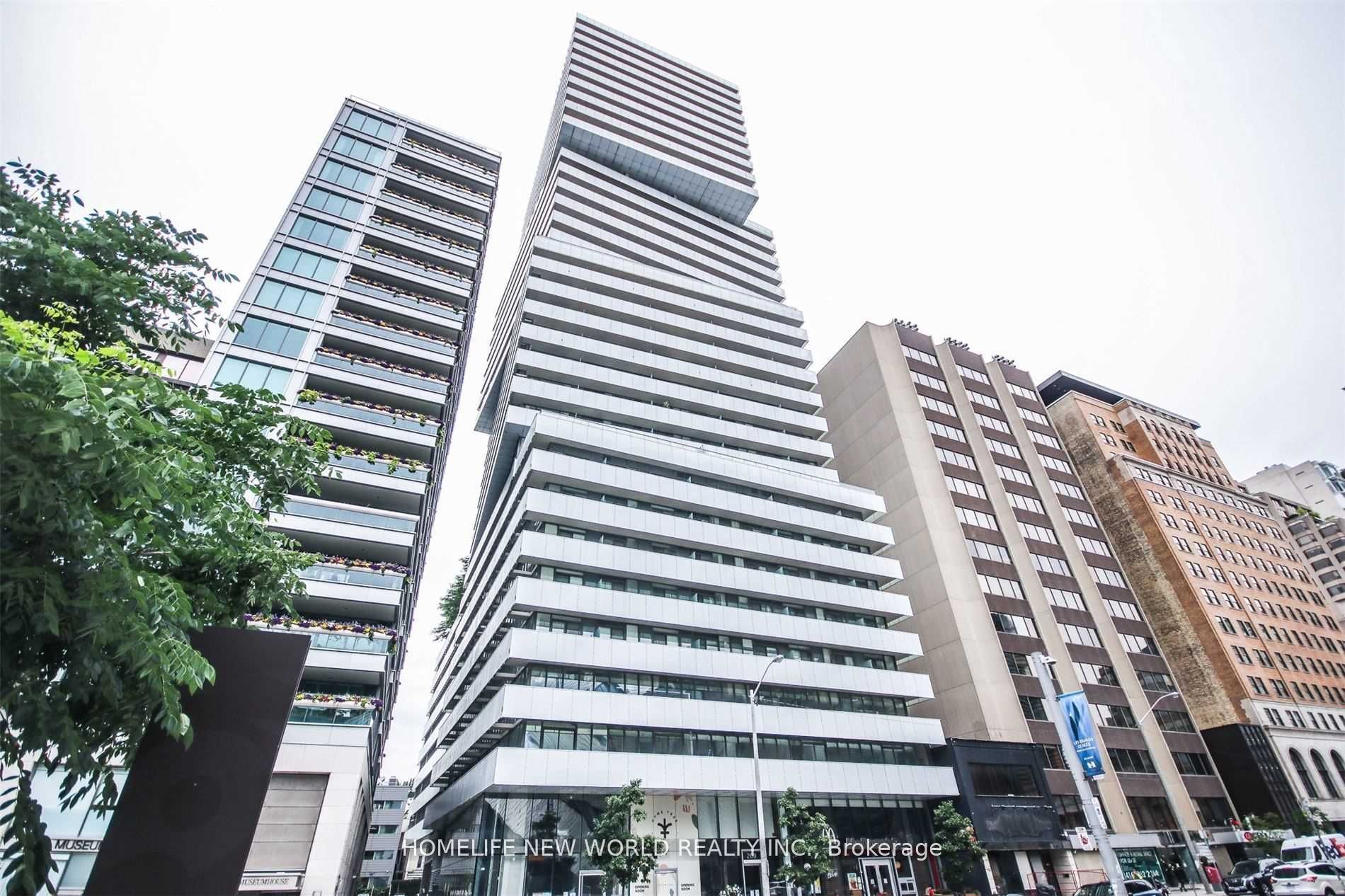
1101-200 Bloor St W (Bloor/Avenue)
Price: $4,200/Monthly
Status: For Rent/Lease
MLS®#: C9040379
- Community:Annex
- City:Toronto
- Type:Condominium
- Style:Condo Apt (Apartment)
- Beds:2
- Bath:2
- Size:800-899 Sq Ft
Features:
- ExteriorConcrete
- HeatingHeating Included, Forced Air, Other
- Sewer/Water SystemsWater Included
- Lot FeaturesPrivate Entrance, Other, Public Transit, School
- Extra FeaturesFurnished
- CaveatsApplication Required, Deposit Required, Credit Check, Employment Letter, Lease Agreement, References Required
Listing Contracted With: HOMELIFE NEW WORLD REALTY INC.
Description
Furnished. Seductive Lobby With A 24Hr Concierge, Two Lounge Areas, A Party Room With An Outdoor Garden Oasis Terrace & A Reflecting Pool Accented By Water Sculpture. The Entertainment Floor Offers A Private Dining Room With Catering Kitchen. Residents Will Enjoy A Fitness Gallery, A Yoga Studio & A Cool-Down Lounge. Fantastic & Convenient Location. Luxury Condominium With Great Amenities, At Upscale Area Bloor St & Avenue Rd. Close To The Most Exclusive Shopping Area Known As The "Mink Mile" Unobstructed View To The Cn Tower Landmark, Royal Ontario Museum, Queen's Park, University Of Toronto & Yonge/Bloor Station. This Freshly Spacious 2 Bed / 2 Bath Condo Offers A Great Open Concept Living/Dining Layout.
Highlights
Open Concept Limited-Edition Suite With Wrap-Around Windows & Fritted-Glazed Balcony, European Inspired Kitchen, Under-Mounted Sink, Quartz Countertop, Deep Soaker
Want to learn more about 1101-200 Bloor St W (Bloor/Avenue)?

Toronto Condo Team Sales Representative - Founder
Right at Home Realty Inc., Brokerage
Your #1 Source For Toronto Condos
Rooms
Real Estate Websites by Web4Realty
https://web4realty.com/

