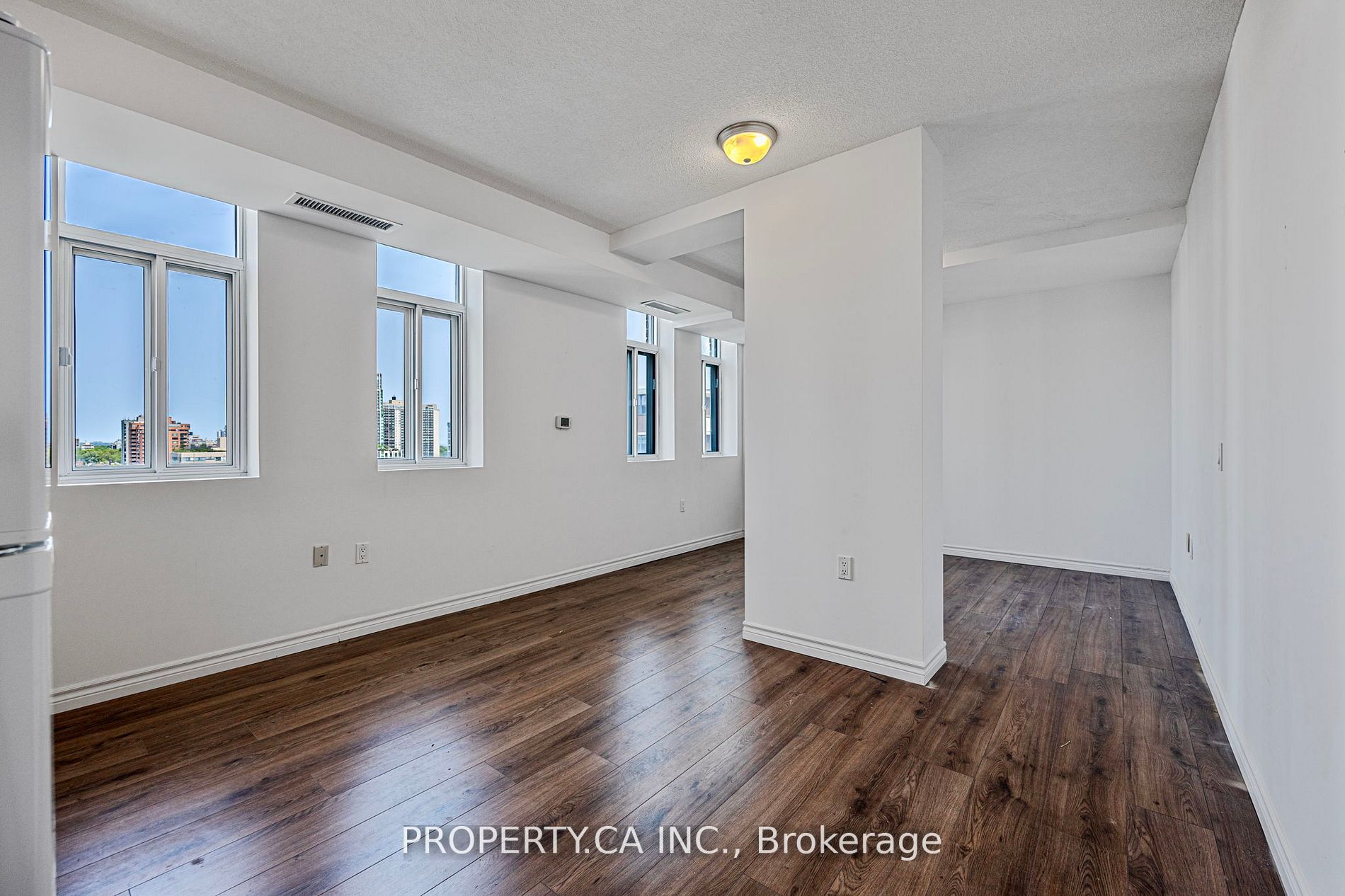
1101-15 Maplewood Ave (Bathurst/St Clair)
Price: $1,990/Monthly
Status: For Rent/Lease
MLS®#: C9043199
- Community:Humewood-Cedarvale
- City:Toronto
- Type:Condominium
- Style:Condo Apt (Apartment)
- Beds:1
- Bath:1
- Size:500-599 Sq Ft
- Garage:Underground
Features:
- ExteriorBrick
- HeatingHeating Included, Forced Air, Gas
- Sewer/Water SystemsWater Included
- AmenitiesParty/Meeting Room, Rooftop Deck/Garden
- Lot FeaturesPublic Transit
- Extra FeaturesCommon Elements Included
- CaveatsApplication Required, Deposit Required, Credit Check, Employment Letter, Lease Agreement, References Required
Listing Contracted With: PROPERTY.CA INC.
Description
This One-Bedroom Unit Offers Convenience And Comfort Featuring New Appliances, Laminate Flooring,And Updated Finishes. Tons Of Natural Light, And Just Around The Corner From Bathurst & St. Clair.Steps To St. Clair West Subway Station And The Streetcar Line. Walking Distance To Grocery Stores,Retail Shops, Parks, And Trails. Spacious And Functional Layout With Large Bedroom And Tons OfStorage Space.
Highlights
Entertain In Style With The Building's Top Floor Lounge Room. Complete With Kitchenette, DiningSet, And Tv Lounge. Walk-Out Onto The Large Terrace To Take In The Incredible Views That Look OutOver The City Skyline And Stretch To The Lake.
Want to learn more about 1101-15 Maplewood Ave (Bathurst/St Clair)?

Toronto Condo Team Sales Representative - Founder
Right at Home Realty Inc., Brokerage
Your #1 Source For Toronto Condos
Rooms
Real Estate Websites by Web4Realty
https://web4realty.com/

