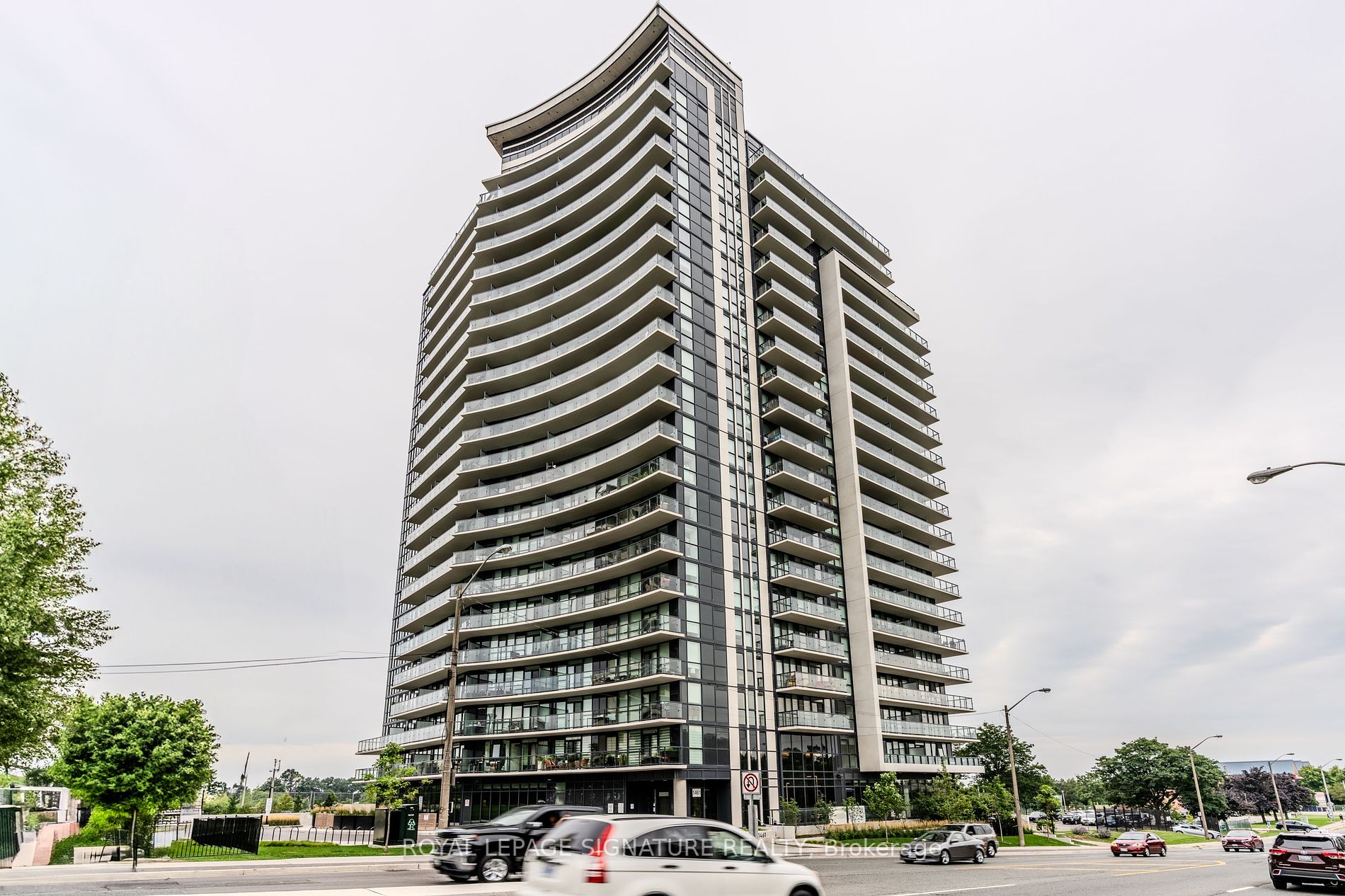
1101-1461 Lawrence Ave W (Lawrence Ave W & Keele St)
Price: $2,600/monthly
Status: For Rent/Lease
MLS®#: W9259541
- Community:Brookhaven-Amesbury
- City:Toronto
- Type:Condominium
- Style:Condo Apt (Apartment)
- Beds:2
- Bath:1
- Size:500-599 Sq Ft
- Garage:Underground
- Age:0-5 Years Old
Features:
- ExteriorBrick
- HeatingHeating Included, Forced Air, Gas
- AmenitiesExercise Room, Gym, Party/Meeting Room, Recreation Room
- Lot FeaturesPrivate Entrance, Hospital, Library, Park, Public Transit, School
- Extra FeaturesPrivate Elevator, Common Elements Included
- CaveatsApplication Required, Deposit Required, Credit Check, Employment Letter, Lease Agreement, References Required
Listing Contracted With: ROYAL LEPAGE SIGNATURE REALTY
Description
Discover This Exceptional 2 Bedroom Apartment, Perfect For Those Needing A Versatile Space That Can Easily Function As A Home Office. This Modern Gem Features A Stylish Kitchen With A Sleek Backsplash, Elegant Quartz Countertops, And Top-Of-The-Line Stainless Steel Appliances. The Unit Also Includes A Quartz Dining Table And Generously Sized Bedrooms, Each Framed By Floor-To-Ceiling Windows. Step Out Onto Your Private Balcony To Enjoy Breathtaking, Unobstructed Views. Ideally Situated Near A Range Of Amenities, Including Shopping, Transportation, Dining Options, A Hospital, Yorkdale Mall, And Schools, This Apartment Offers Both Convenience And Luxury.
Highlights
Party Room Featuring a Full Kitchen, Fitness Center, Bicycle Room, Lounge With Large TV, Dining Area
Want to learn more about 1101-1461 Lawrence Ave W (Lawrence Ave W & Keele St)?

Toronto Condo Team Sales Representative - Founder
Right at Home Realty Inc., Brokerage
Your #1 Source For Toronto Condos
Rooms
Real Estate Websites by Web4Realty
https://web4realty.com/

